
The facade and the floorboards are all that are left. Will they go too? Or will a new house rise? Only time will tell.

The facade and the floorboards are all that are left. Will they go too? Or will a new house rise? Only time will tell.
This house is right next to the Bethel Lutheran Church, but it looks too small to have ever been a rectory or clergy house. I’m guessing that if there was a rectory, it was in the space the parking lot is now taking up, behind the church.
This house was built in 1927 and is 502 square feet. It was advertised for sale “as is” and said it would have to be a cash buyer on the sign. That usually means a tear down It sold for $235,000 on April 19, so expect that soon there will be a monolith sprouting here. It’s got some nice details that I will miss. Not to mention the loss of yet another sub-1000 square foot house. Not everyone wants a big place.
This particular Friday, I took off of work for one of my favorite kind of no-work days: a day with no plan. After blogging, I decided to walk to the ballot drop box to turn in my ballot. That turned into a very long walk, because I further decided to walk down Interstate to take some pictures of some buildings that would be destroyed to build a mixed-use complex. You can read that post here. I also combined this with looking for Help Wanted signs. Not for me, but because Job Spotter pays me in Amazon credit for each one I find. I’ll have more about that at the end of the month. In the meantime, here are my pictures from my walk.
When I moved to Kenton, this block was a KFC. It went out of business after maybe a year. Eventually the building was pulled down and the lot sat with a chain link fence around it for some time. But now: apartments. A lot of them. No parking either, which is unfortunate, as Lombard does not have any street parking, so all of these apartment dweller’s cars will be parked on neighborhood side streets. This is turning our two-way side streets into defacto one-ways because there are solid lines of cars on both sides of the street making it impossible for two cars to pass each other. The city should have started regulating neighborhood parking 10 years ago, but they did not, and so things are going to get very bad before they get better.
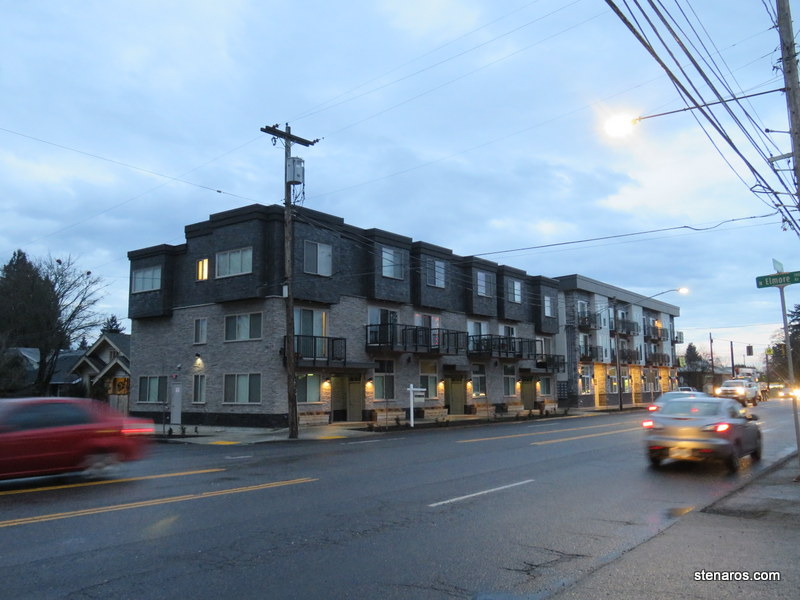
This was a one-story building that sat unused for all of my time living here. In the last year or two, it was pulled down. And now its a lot with a chain link fence. It’s right across the street from the Rosa Parks Max stop, so I’m assuming it will become a mixed-use complex soon, though there isn’t anything on Next Portland.
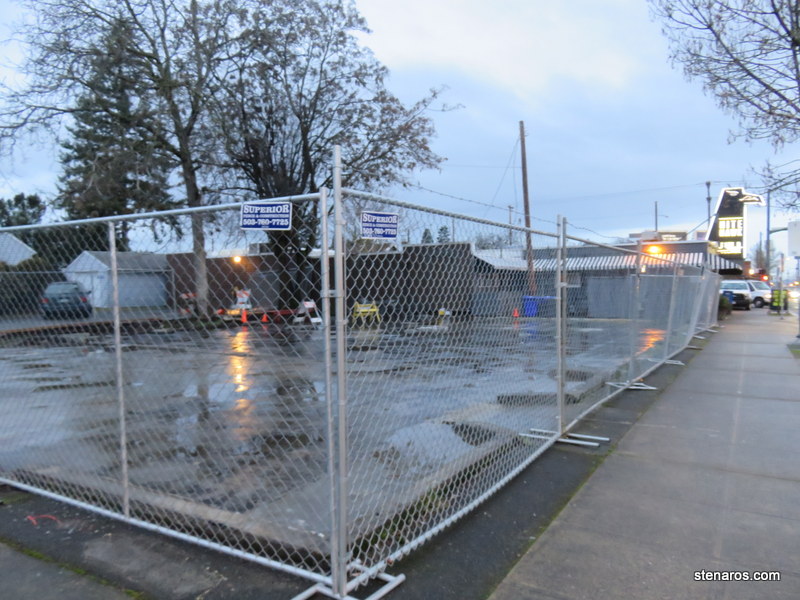
Here is another thing that affects street parking. Putting a six-unit apartment building on a lot where one house was. This takes a structure that most likely had off-street parking and turns it into one that will probably bring 5+ cars parked in the street. I know that the idea is that we are so great at transit that one doesn’t need to own a car, but the reality is that we are pretty good at transit and most people do own cars. When my company conducted focus groups of one part of the city where the no-car thing is supposed to be easy, all but one of the 21 people had cars. Some had more than one car per household Yet all were living in an area that is being built up without parking because supposedly no one needs cars. I’d like to see a better system, one that doesn’t assume free street parking for people who do have a car and don’t have on-property parking. (And that includes my own household, one with no off-street parking, two people and one car.)
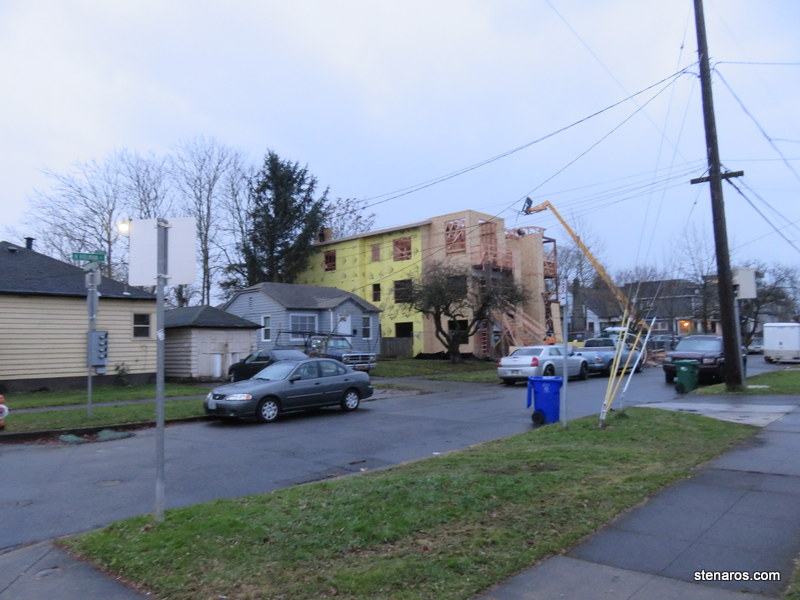
I would guess this guy is a scrap metal dealer as his truck and trailer are always loaded with metal things. Incidentally, he lives in a four-unit, one story apartment complex, the type that are being torn down to build 24+ unit places that he probably could not afford to rent. Here’s hoping that his complex doesn’t get sold to developers.
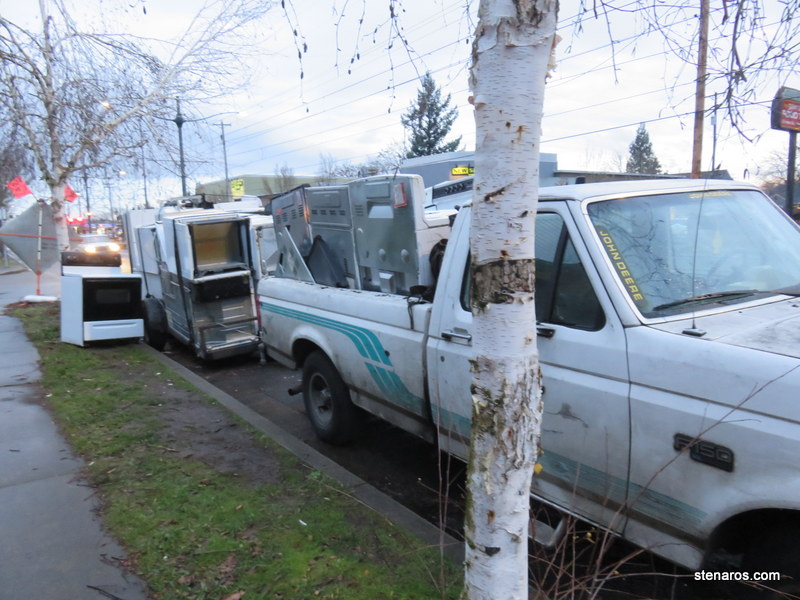
This used to be the site of the bowling alley. It will now be mixed-use apartments. Early on, a sign posted showed a swimming pool was included, but I’m not certain that will be part of the final product.
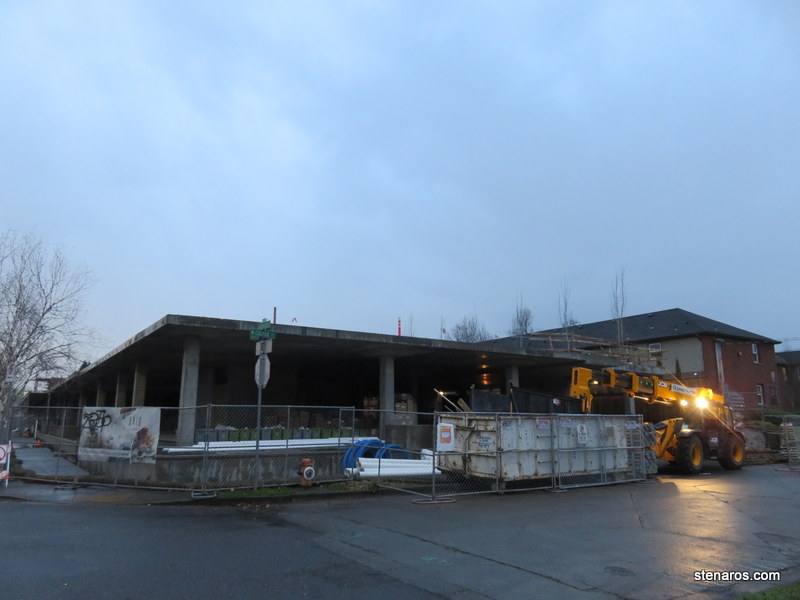
A very specific photo taken for a person who doesn’t actually read this blog, this is the front office of Edge, our old gym. It’s now an auto repair place. I was surprised to see how hip it looks. Also, I’m pretty sure that’s the same couch that was there when Edge was there. Either they bought the exact same kind and color (it’s Ikea, so that’s a possiblity) or Edge left it.
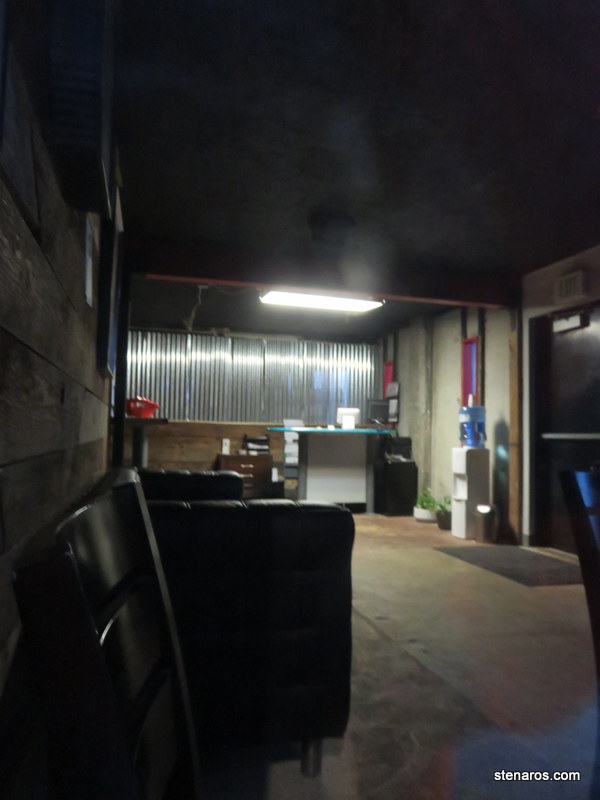
This was a home with a storefront facing Interstate, and a Taco Time. It is now a pit. It will soon be more mixed-used apartment buildings. I’m sad that I didn’t take a picture of either of the previous buildings, because the house/storefront was fairly unique to Interstate, and the Taco Time was in good shape. It was a leftover landmark from the time before Taco Bell became ubiquitous, a.k.a. my childhood.
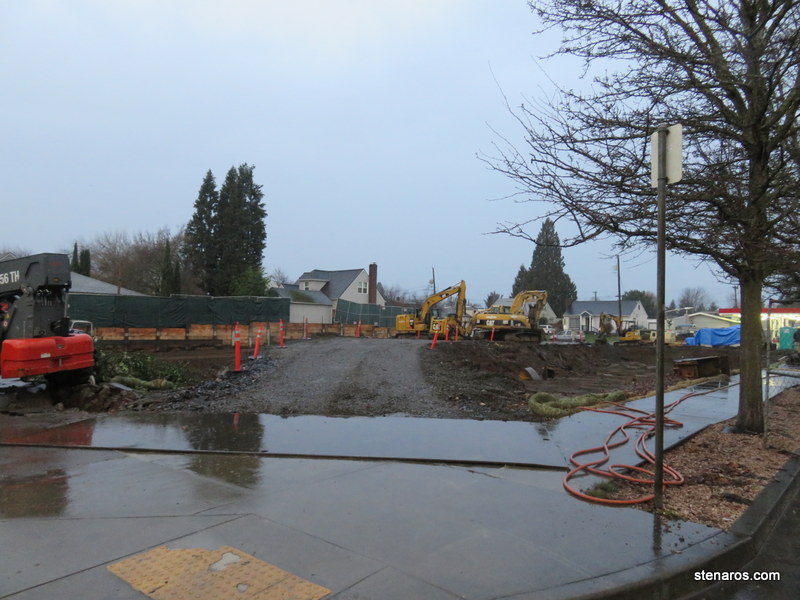
This was, once upon a time, a single story building that had a convenience store–or maybe a cigarette shop?–in it.
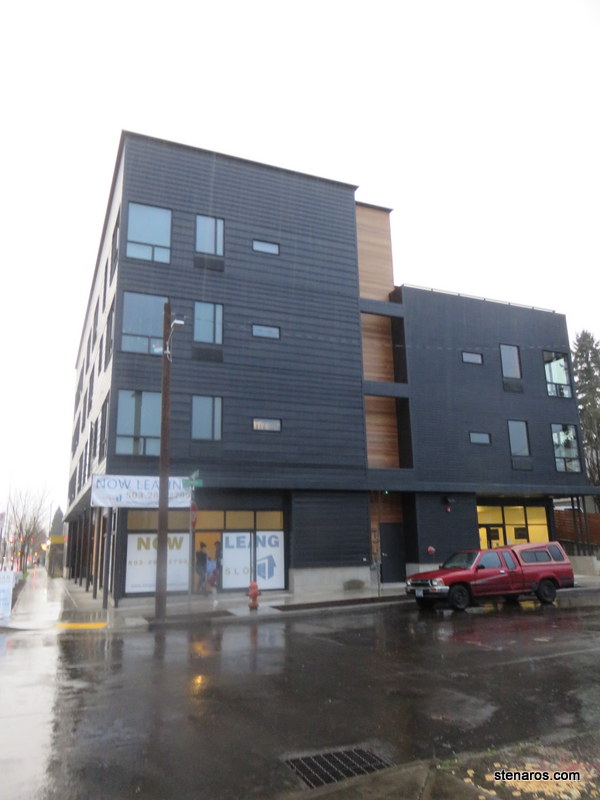
I can no longer remember what used to be here. Maybe a house. These are not-so-new (but not older than five years) and are, according to the flyer, not apartments you can rent, but a LIFESTYLE. Cue the eyeroll.
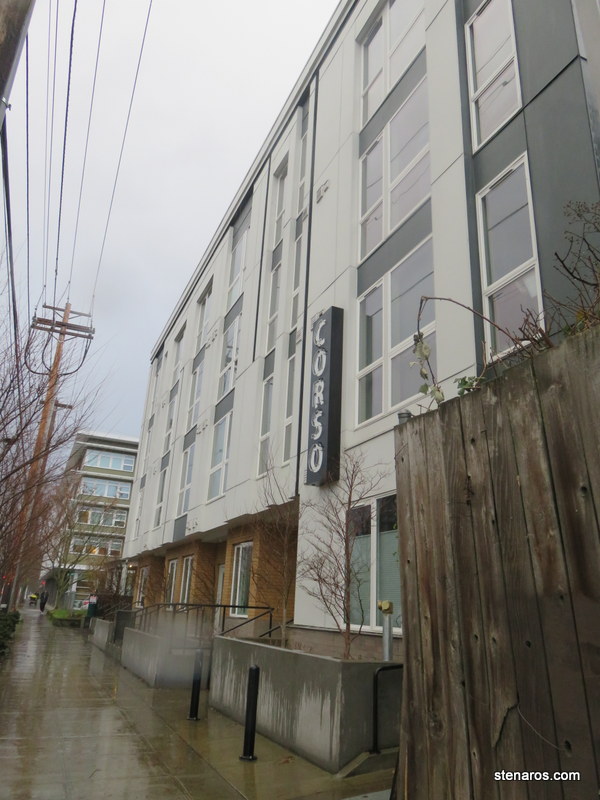 Zillow estimates they are $1075 to $1565, which gets you no parking and no washer/dryer, or a laundry room. The website recommends using transit, but the person writing the copy clearly isn’t interested in taking transit, as they mention the #72 and the #4. The #72 is close by. The #4 is far, and shares a stop with the #75. They entirely skip over the #44, which is between the #72 and the #4.
Zillow estimates they are $1075 to $1565, which gets you no parking and no washer/dryer, or a laundry room. The website recommends using transit, but the person writing the copy clearly isn’t interested in taking transit, as they mention the #72 and the #4. The #72 is close by. The #4 is far, and shares a stop with the #75. They entirely skip over the #44, which is between the #72 and the #4.
Also from the website: Our controlled access building offers a sleek, well-lit focal bike storage area. Your bike will be art, not just transportation on two wheels!
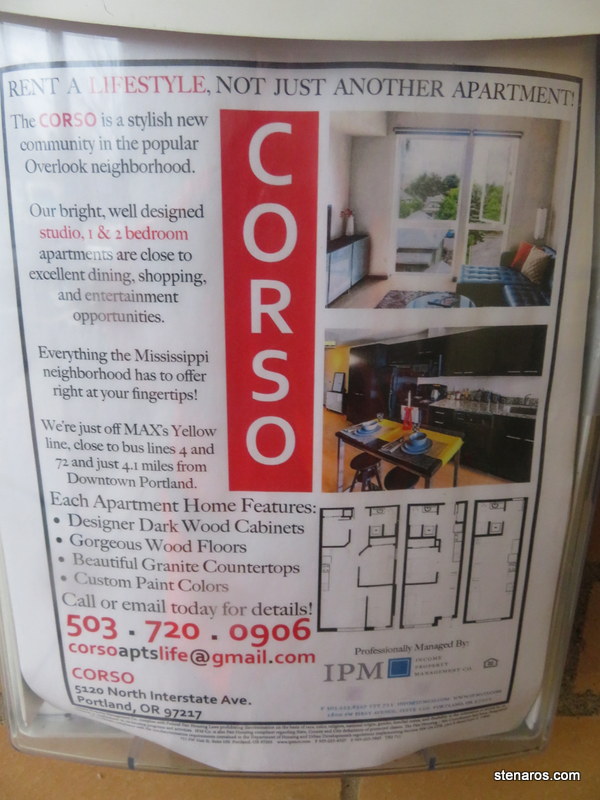
This has been here the longest of the buildings on this post. It used to be the site of the Camelot Motel. It is income-restricted (I think) and the mixed-use part of the building house the offices of Proud Ground, which is the organization that made it possible to buy our home.
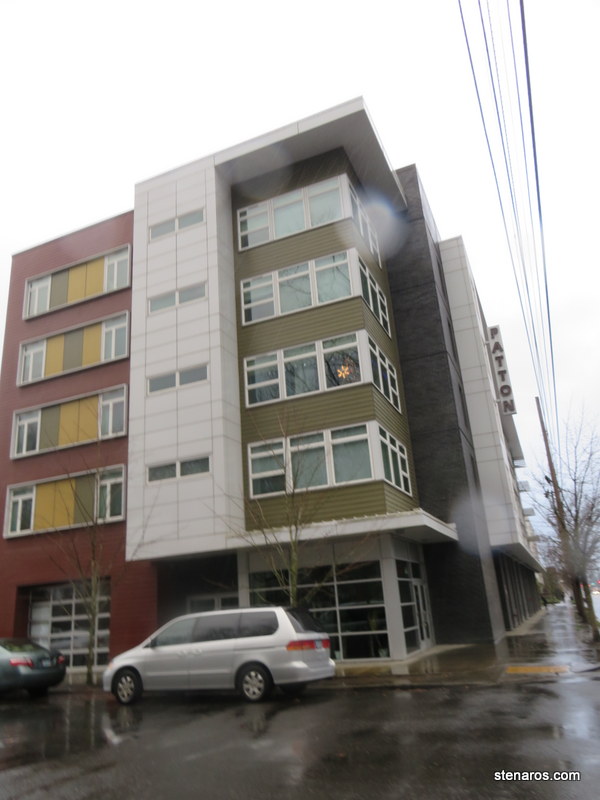
This style of infill apartments drives me crazy. I would love if they could design something more complicated than: box.
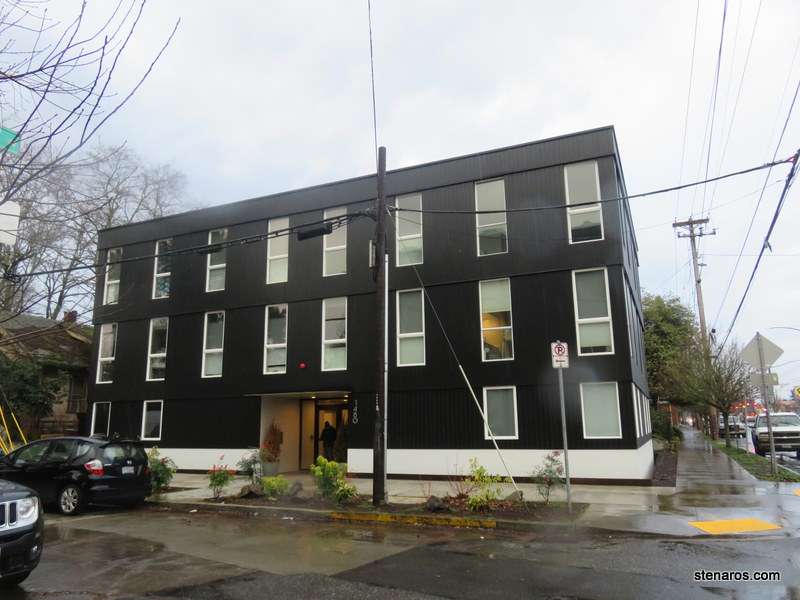
Here’s an update on the spot I featured in February 2017. My new favorite site Next Portland tells me this will be a 4-story, 30 unit apartment, with no parking. The kicker? The two adjacent lots are also being developed into a “new 3-story multifamily apartment building with 19 one-bedroom dwelling units” and also quite possibly a “new 3-story 6-unit development” That side street went from one 8-unit apartment and one home, to 49 for-sure units with a possibility of 55. That’s a lot of people and their needs to add to 1.5 blocks. Again, I’m for density, but what I don’t see, is the city addressing the parking issue. While this is built right on the Yellow Line Max, that does not mean that 50+ units will be rented to people without cars.
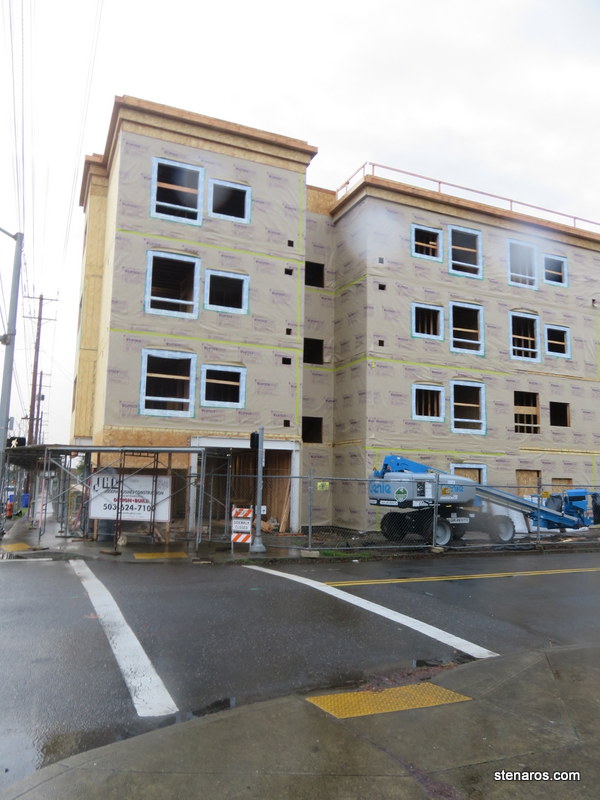
Looking down the block on Dekum.
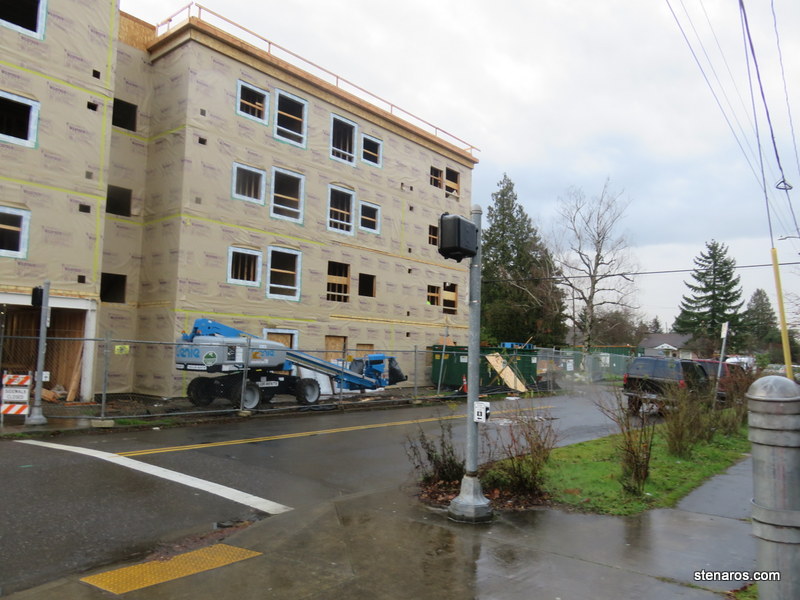
From that same site. This is the kind of thing a certain type of people will look at and mutter about government over-regulation. I found it delightfully inventive.
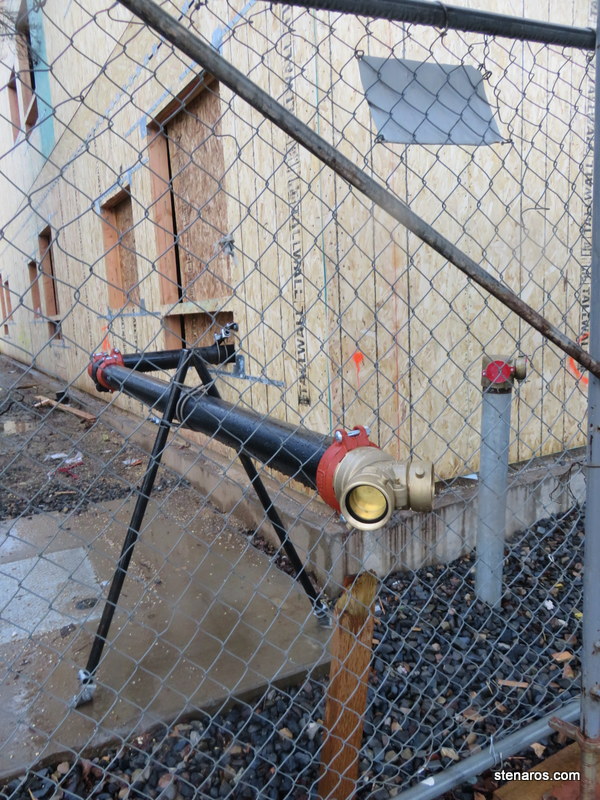
And there’s yet more construction on Interstate! This is going to be 51 units of affordable housing. Finally, we get to the affordable housing! Now known as Charlotte Rutherford Place, this will have, “51 new units of affordable housing …serving low-income households earning up to 60% of the median family income, with a portion of units reserved for those experiencing or at risk of homelessness. On-site resident services will include culturally specific recovery and employment support through partnerships with Miracles Club, NARA, and the Imani Program.”
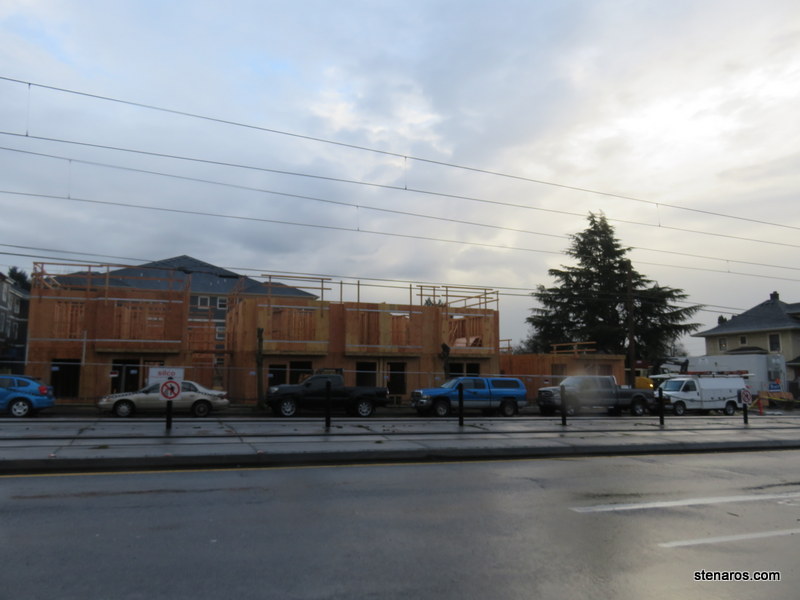
There will be on-site surface parking, but I’m guessing that means about 10 spaces, not enough for all units, or even half of them. Again, the city needs to get out in front of the parking thing. When I lived in Boston, all the neighborhoods had permit parking. At any rate, it’s nice to see a small iota of affordable housing, among all the other developments.
Here’s a potential new feature for the blog: A guess at the current real estate prices in Portland, Oregon. This is a 4-bedroom, 3-bathroom home that sits on Interstate very close to the Rosa Parks/Interstate intersection. It has a driveway, and from my observation, it was refurbished when it sold before–about five years ago.
What do you think the price of this house is?
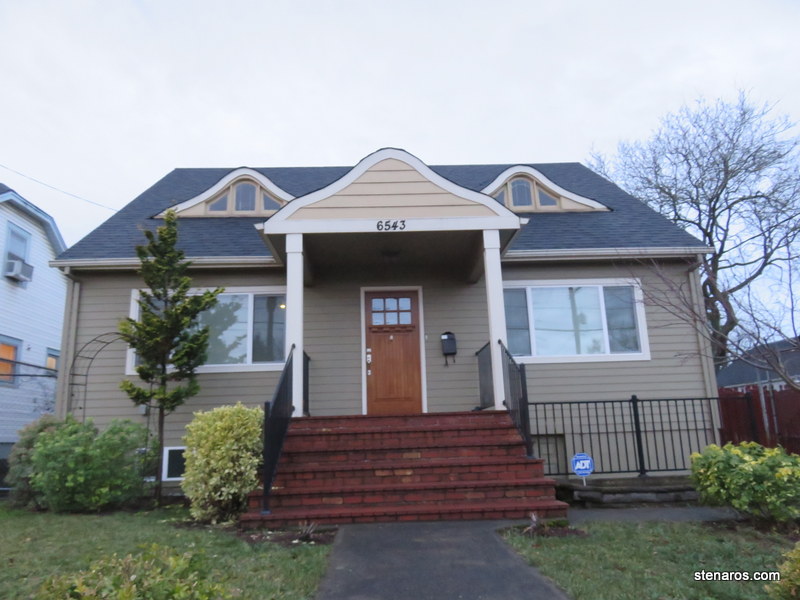
Did you guess $685,000? Then you are a winner.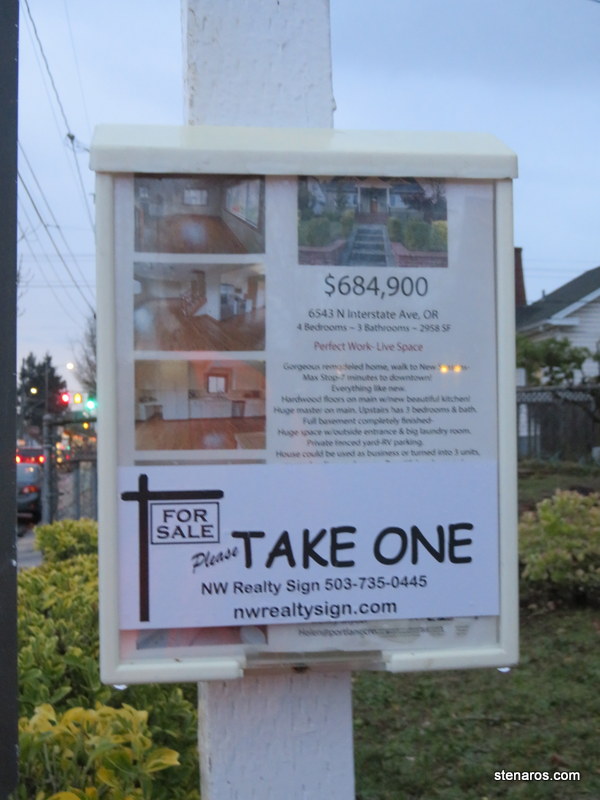
For my birthday, Matt bought me a ticket to the Tiny House Expo. This was a very good present, as I love tiny houses. At the expo, people had a chance to tour several tiny houses as well as visit vendors.
I went early, which was a very good move. Tiny houses don’t hold very many people, which meant even at 9:30 in the morning, there were lines to get into each tiny house.
I loved the curved roof on this model.
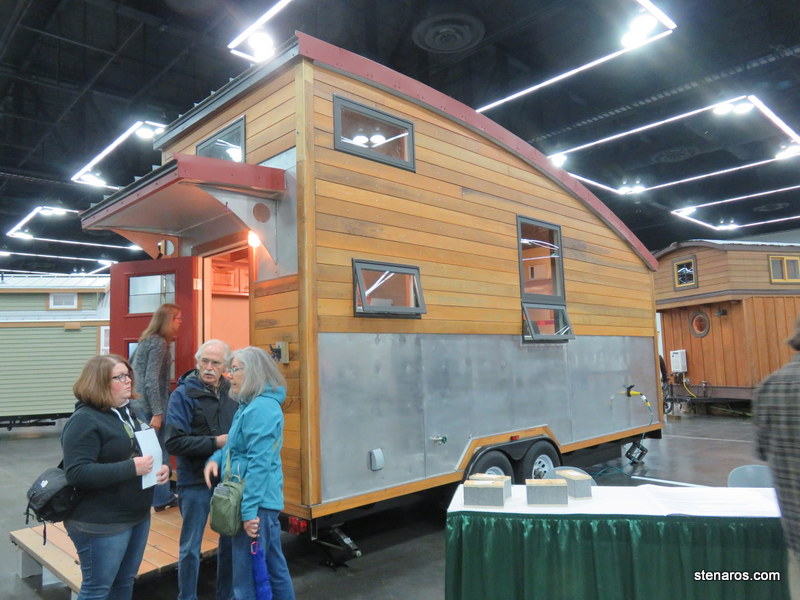
Apologies for the blurry picture. This model had just sold. It cost $150,000. (Yeesh!)
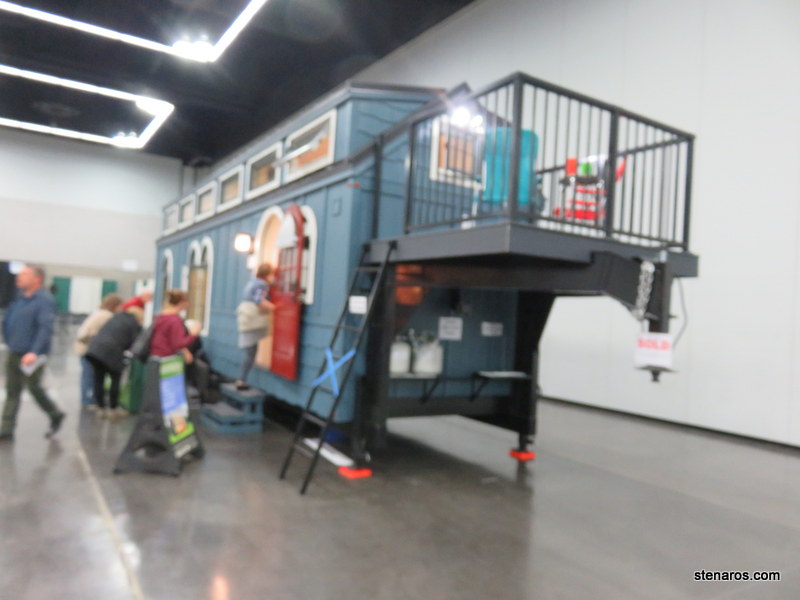
This person apologized because he forgot to bring his step. This was fine by me, as I could easily take the big step up into the house.
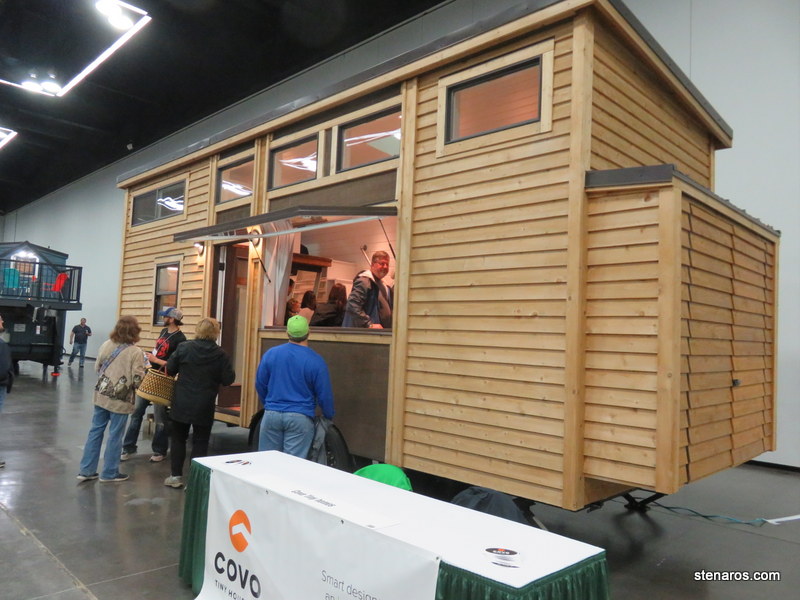
Inside the step-less house. I loved how the kitchen was not skimpy.
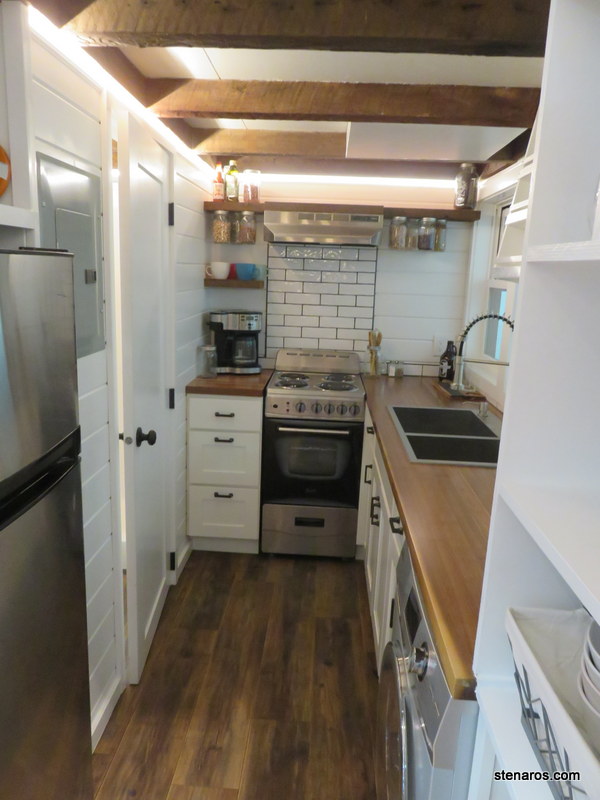
I liked the shed roof design of this house. Plus, this company, Tiny Smart House, has a very fun Build-it-Yourself Program where you can build your tiny house on-site and take advantage of workshops, discounted group material buying. So smart!
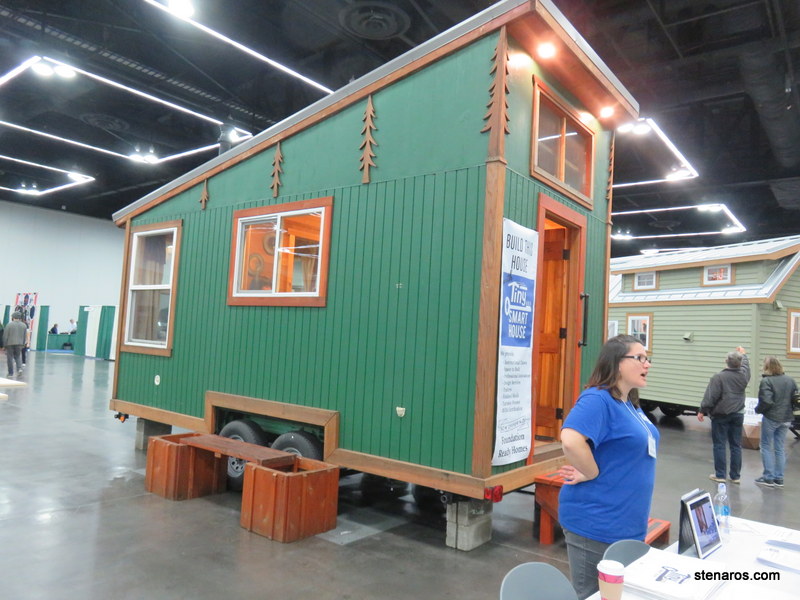
Here’s a tiny house camp trailer, which you can follow on Instagram @tinyhousecamptrailer. They had a lot packed into a small space.
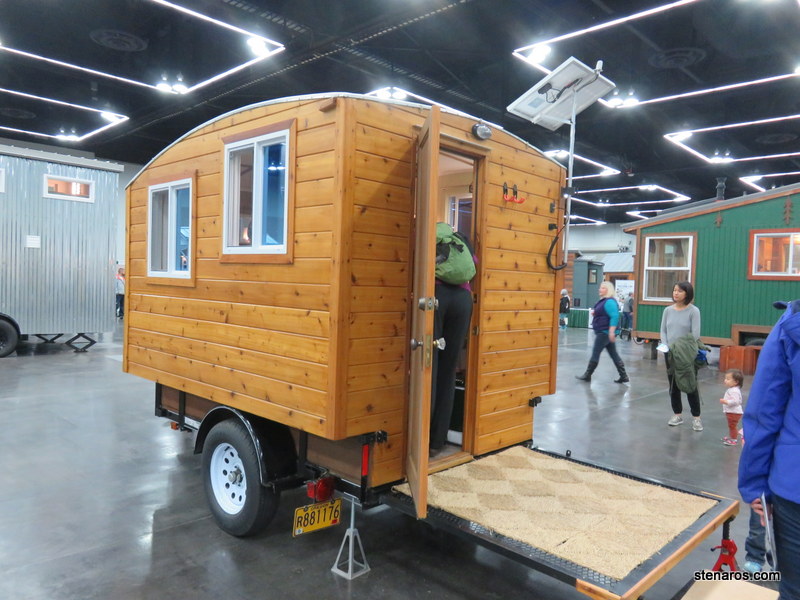
Here is a tiny house made out of a shipping container. It was very sleek.
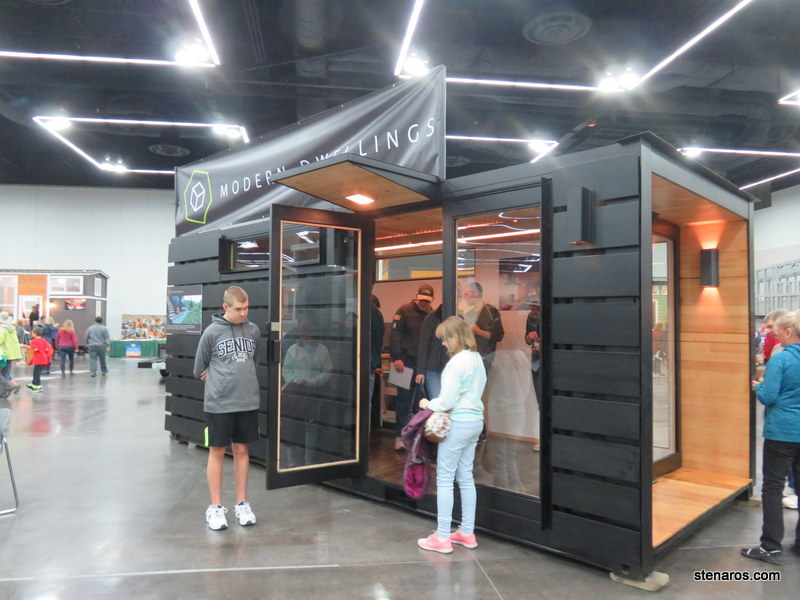
I really liked how open and airy these big windows made this house feel.
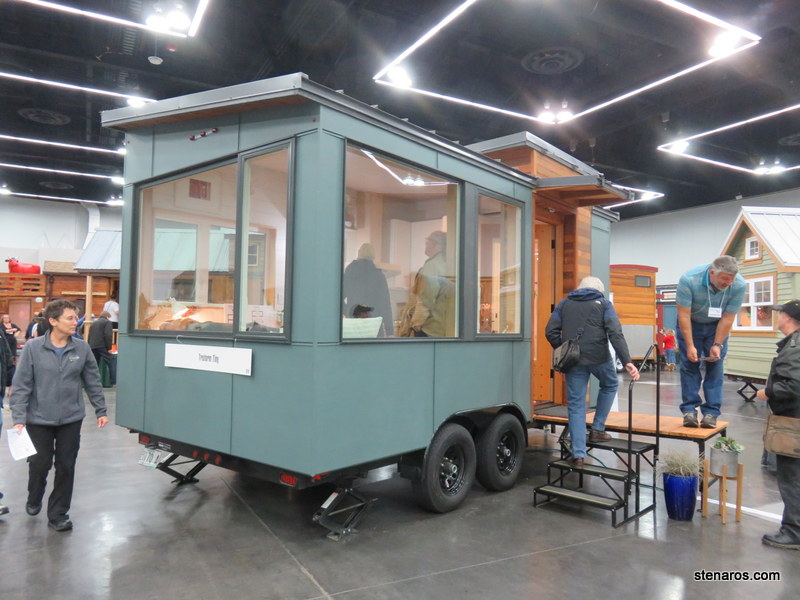
Here’s the floor plan
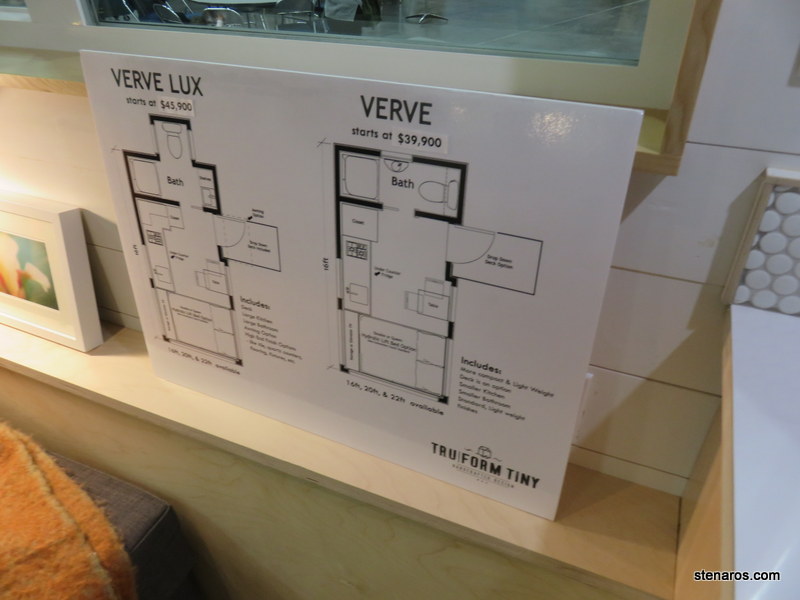
A lot of houses were using this water system.
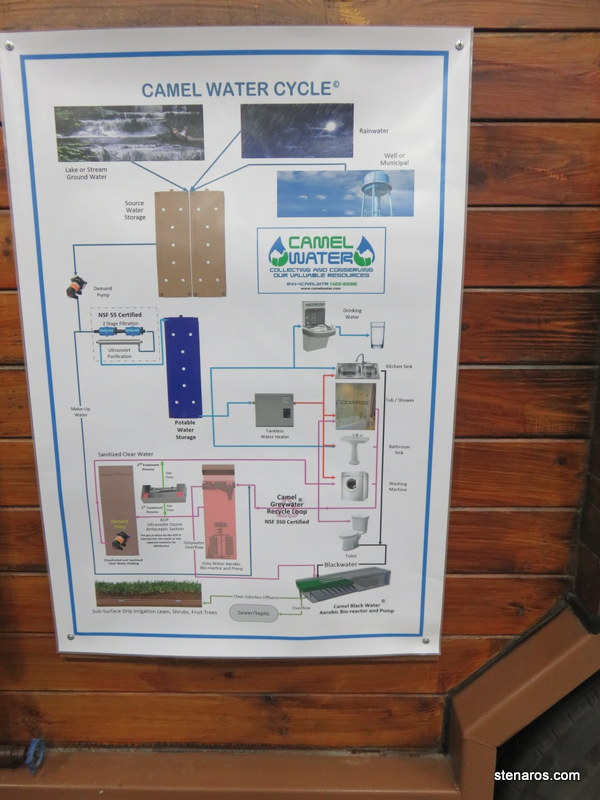
The teardrop camper people were there too. I love me a good teardrop camper, especially one as nice as this one.
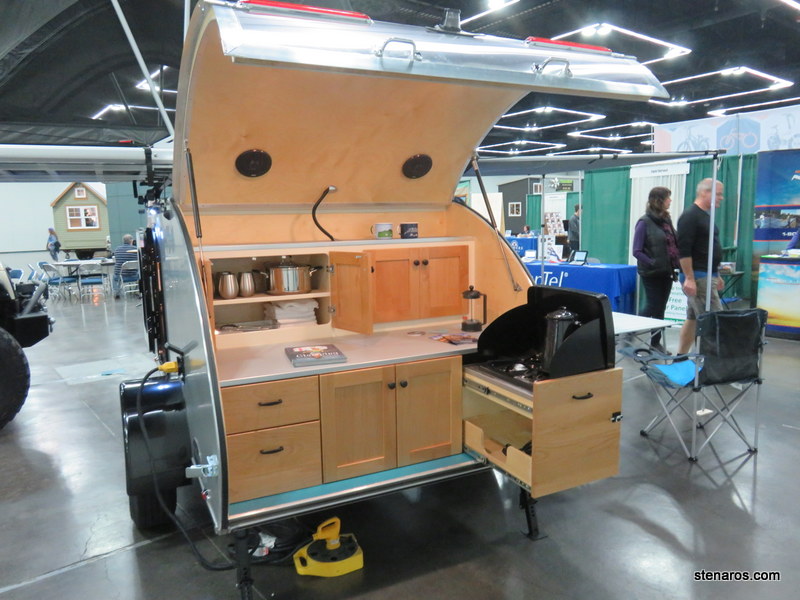
Hiddenbed of Oregon had a very good design. During the day: desk.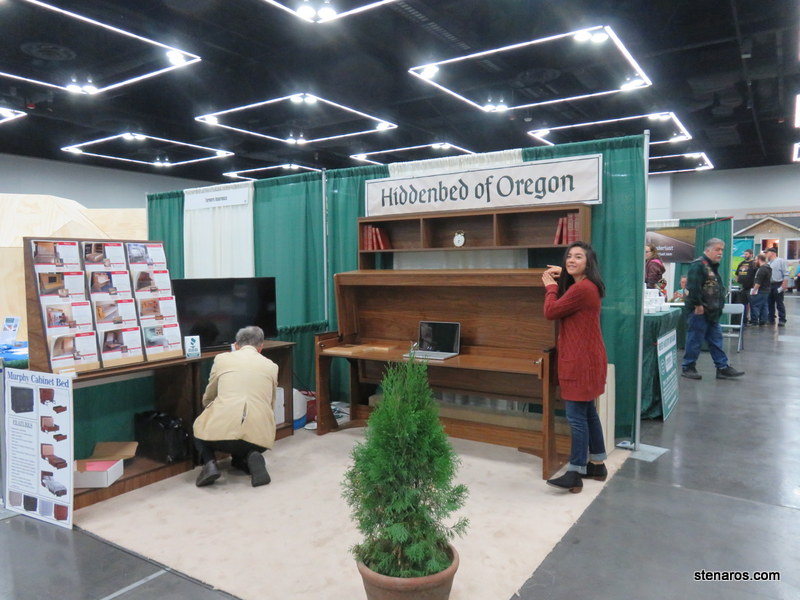
At night: bed. Nicely done. The desk stays flat, so you don’t have to disassemble and reassemble every night. Cost for a double bed? $2100.
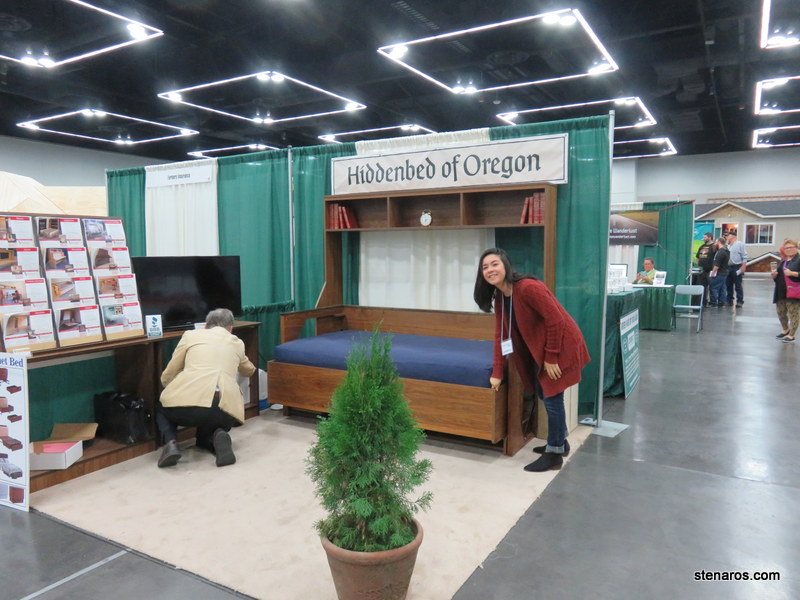
You could also have your own geodesic dome. I have affection for domes, as they were not uncommon in the landscape of my 80s childhood.
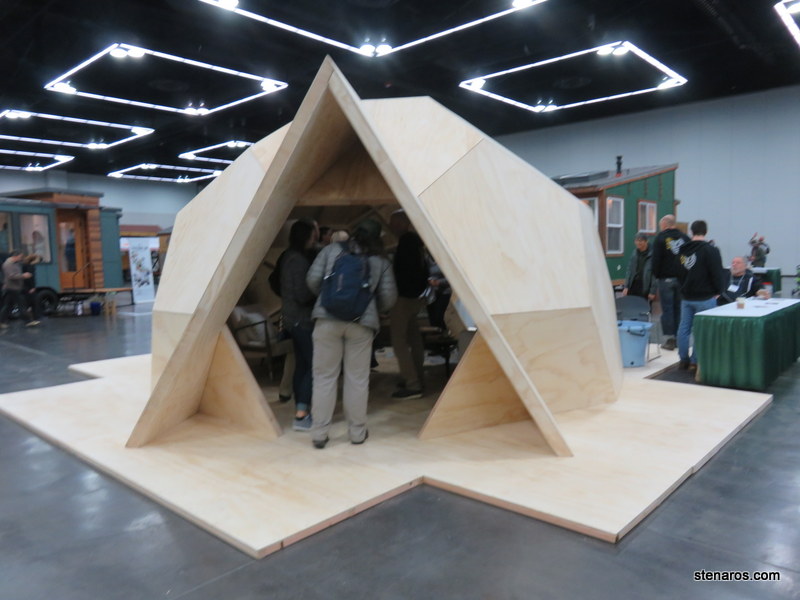
Overall, I had a great time. Thanks Matt.
Also! The square lights at the Convention Center! So fun! And my mind boggles at how all those things got into this building. Convention center logistics must be no joke.
This house used to sit near the corner of SW Main Street and SW 13th. That location is very close to the First Unitarian Church, so I used to see it often, coming and going from and to church. During that time, it seemed to go from minimally occupied, to unoccupied, and I crossed my fingers that it would survive as it has incredibly good bones.
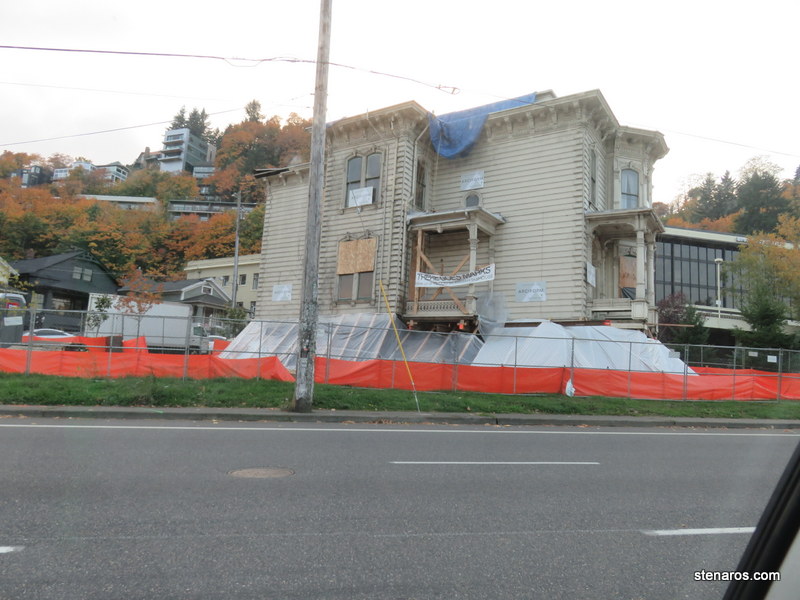
As you may guess from this photo, it did! It was moved to a grand location where it overlooks the cars exiting 405. The Oregonian covered the move (because who doesn’t love a good house moving?) and you can read the September 30 story about the moving of the Morris Marks house by clicking this link.
I look forward to its restoration.
 This is not my usual route, so I was happy to be passing by before the whole thing was gone. Here is a nice single family house with a good-sized yard located almost at the corner of Rosa Parks & Interstate. It’s right next door to Arbor Lodge Coffee.
This is not my usual route, so I was happy to be passing by before the whole thing was gone. Here is a nice single family house with a good-sized yard located almost at the corner of Rosa Parks & Interstate. It’s right next door to Arbor Lodge Coffee.
What will replace it? Very large single family with no yard? Multi-family with no parking? It’s either one or the other. Portland tear-downs are predictable.
This house is on Montana between Lombard and Rosa Parks, also known as the walk to tap dance class. When I moved to Kenton in 2007, the lot was a little overgrown, but in the 10 years following, blackberry bushes took over and the house disappeared behind the brambles.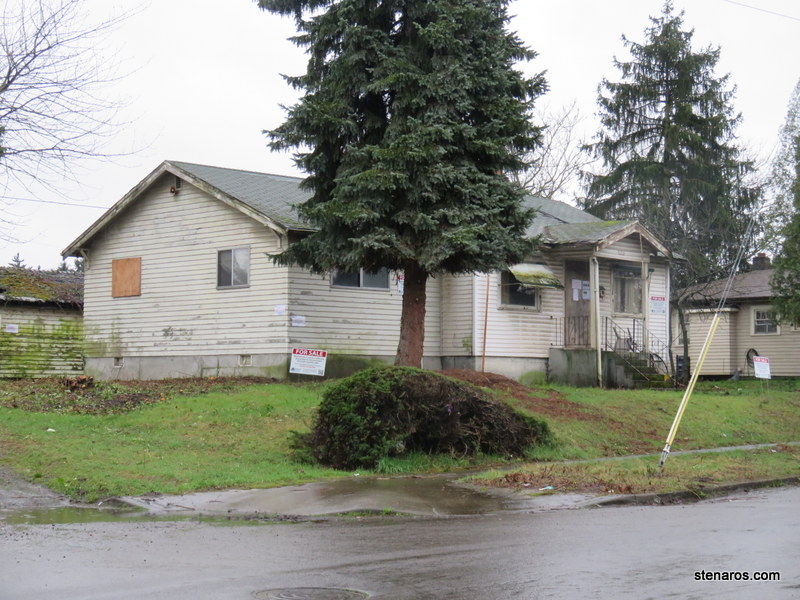
The blackberries have been cleared away, giving me my first view of the house in years.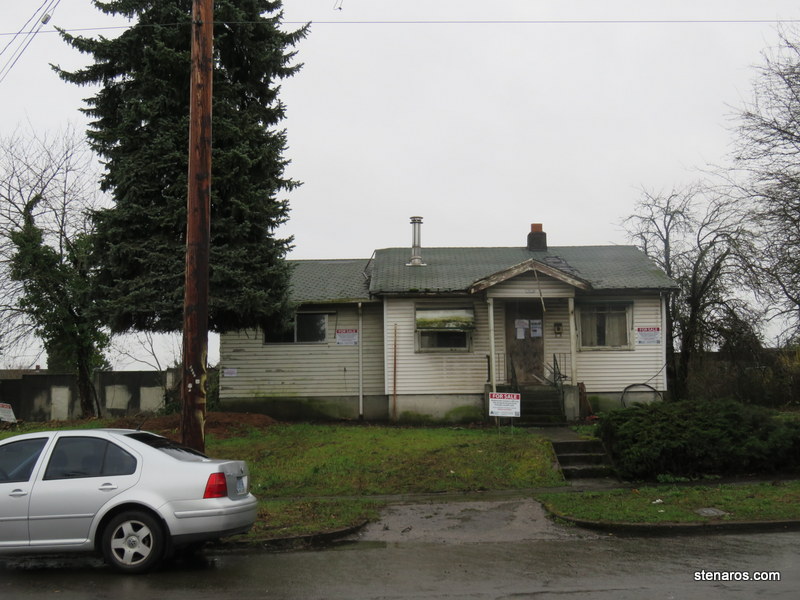
It’s pretty beat up and on a big lot that is very close to the train, the Interstate and two grocery stores. This house isn’t long for this world. 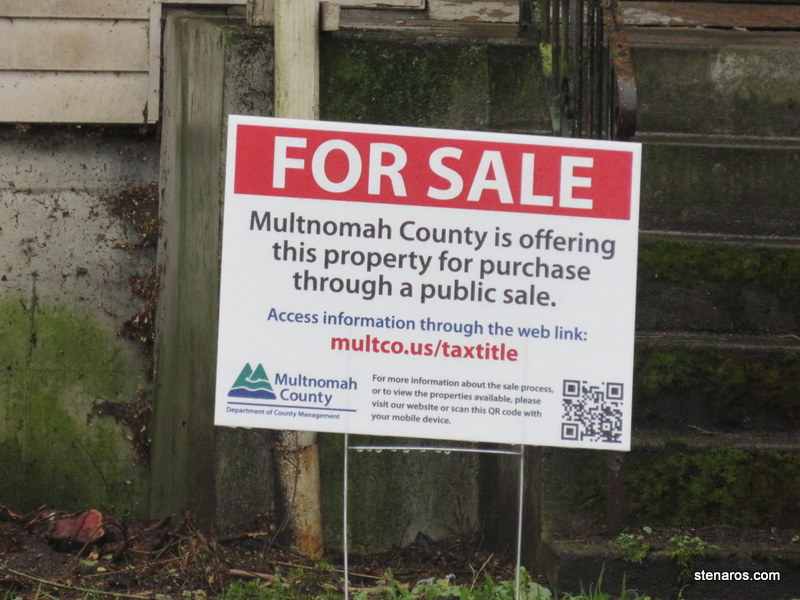 (Going to that website gave me no information about this particular house.)
(Going to that website gave me no information about this particular house.)
I missed taking a picture of these units before the deconstruction began. Sometimes it’s hard to tell if what I’m looking at is renovation or deconstruction and I miss my window.
This was a five or six-unit complex on Interstate between Rosa Parks and Lombard. It wasn’t in the greatest of condition, but probably could have been rehabbed.
Instead, we’re going for deconstruction. Which is too bad. Look at this great fireplace detail!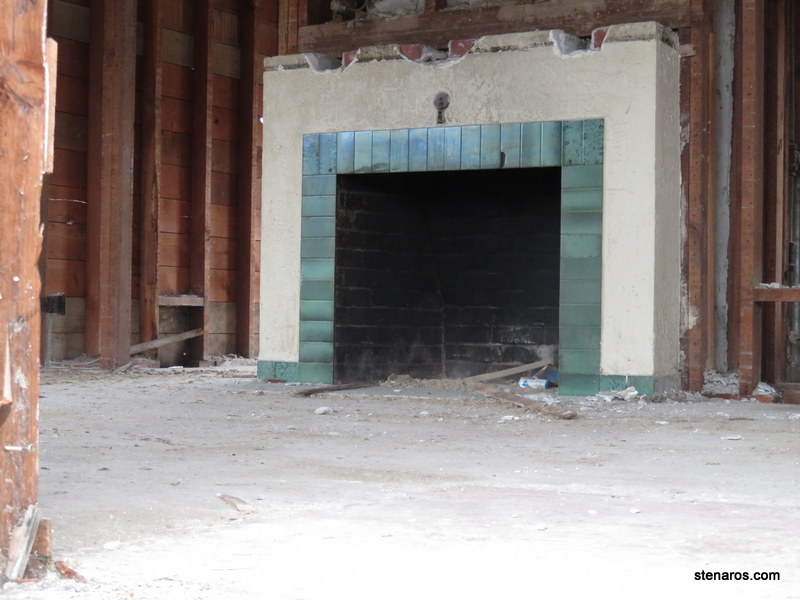
I am interested to see what replaces it. I guarantee that whatever appears will not be in the financial realm of the tenants who used to live here.
For our date, Matt and I did one of the walks in the delightful book Portland City Walks by Laura O. Foster. We did the walk that is not a Portland walk at all, but a Vancouver walk. It was a beautiful–if cold and windy–day.
On the way there. Traffic.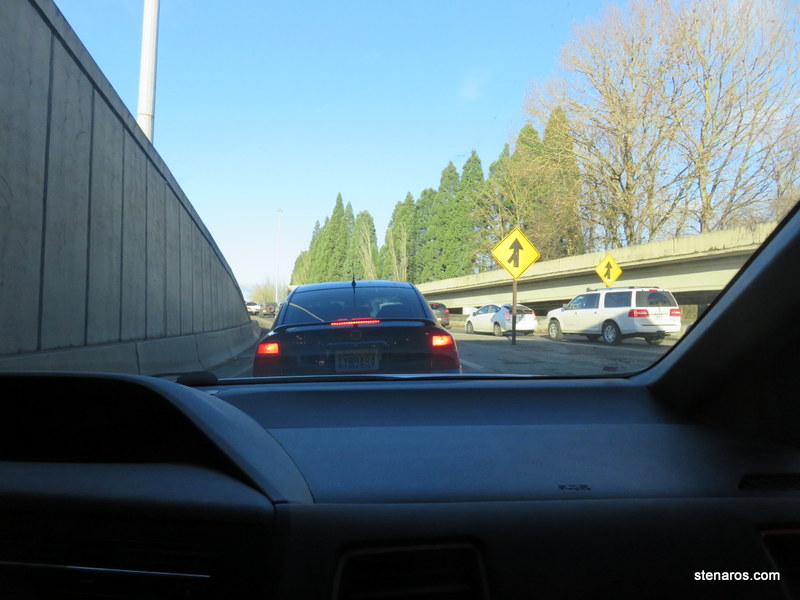
Crossing into Washington.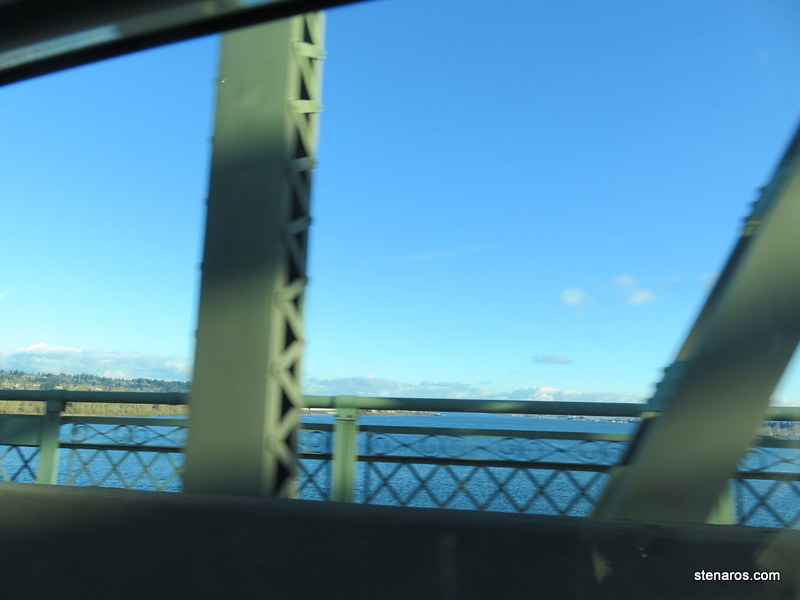
This building at Historic Fort Vancouver was decorated for the holidays. It is available for rent for weddings and parties.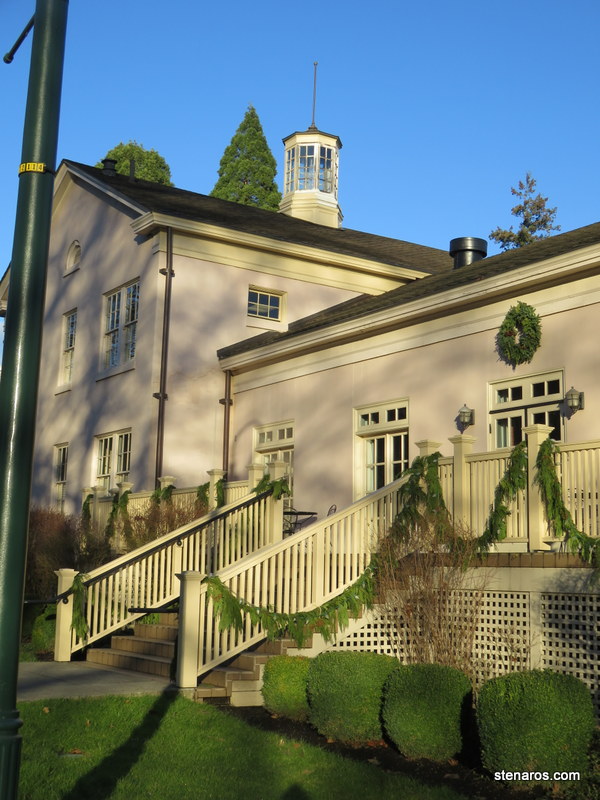
Gorgeous house, Fort Vancouver.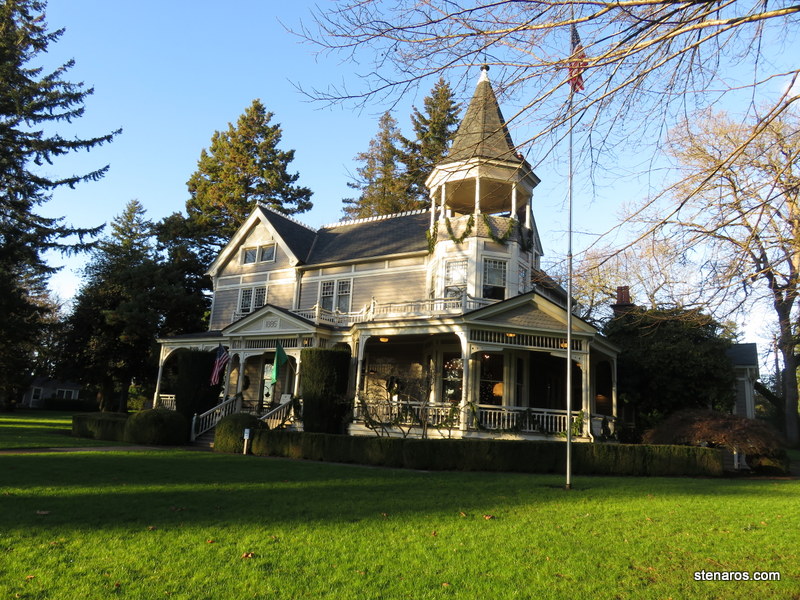
That’s Marshall of the Marshall Plan. He spent time at Fort Vancouver.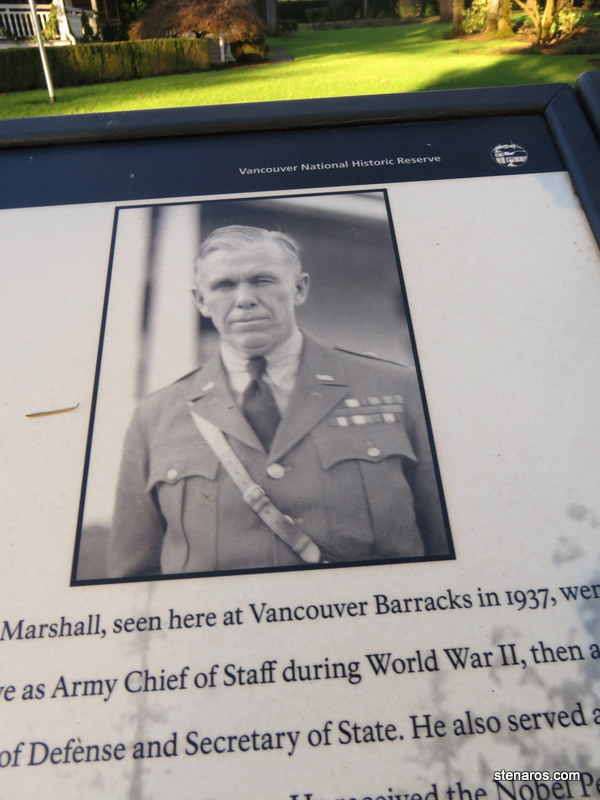
Matt, standing in downtown Vancouver’s Sculpture Garden. I had no idea downtown Vancouver had a sculpture garden.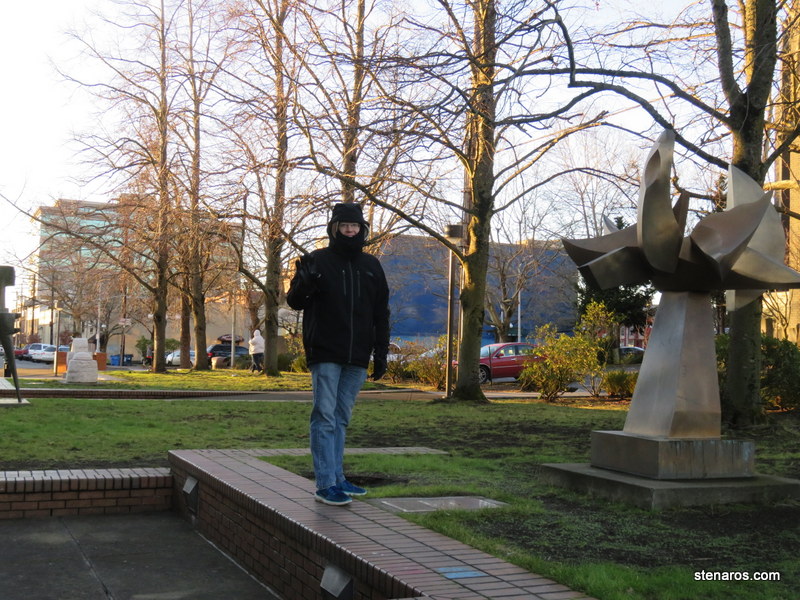
Pretty church, all dressed up for the holiday.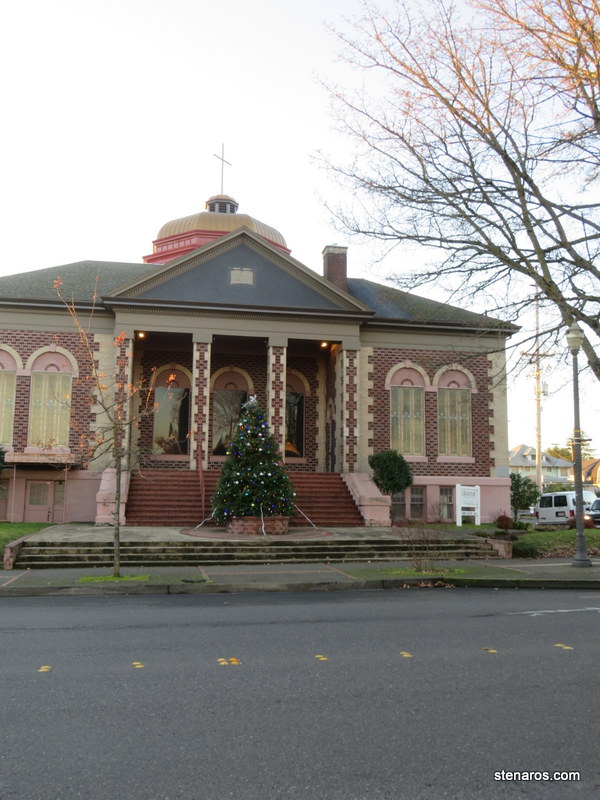
I liked the brickwork patterns used to block off the former windows.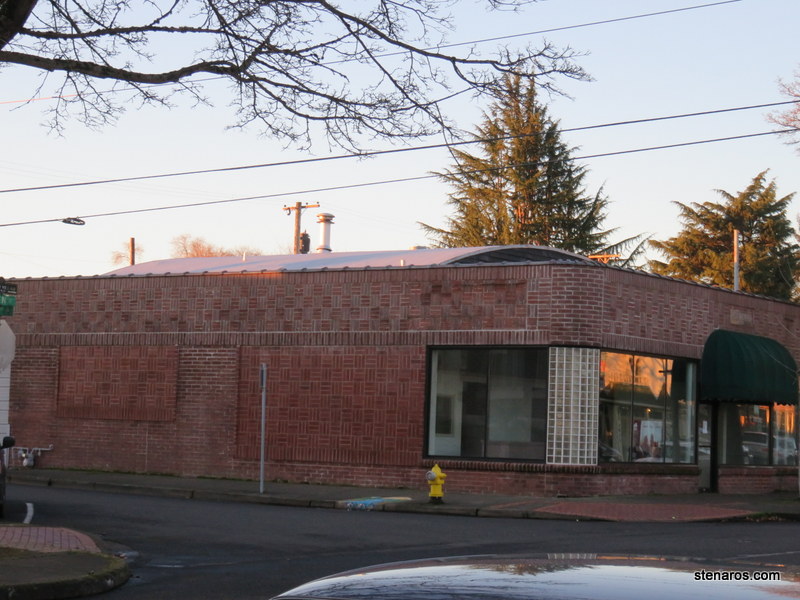
A mural of old time-y downtown Vancouver.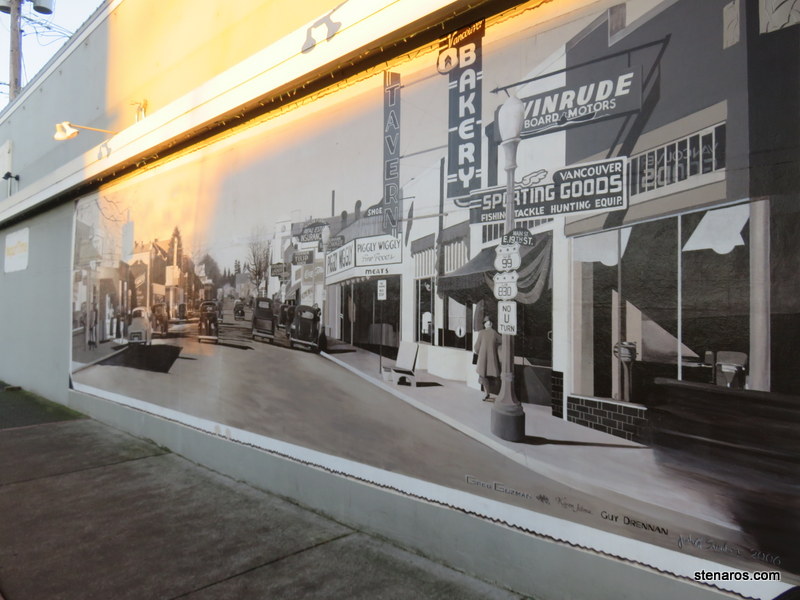
Palm tree! Sparkly stucco house! Red trim! Very exciting!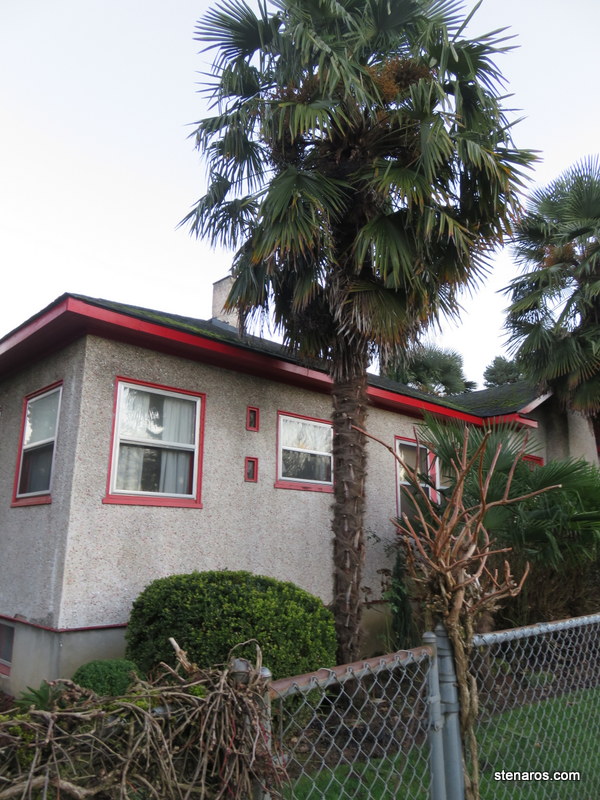
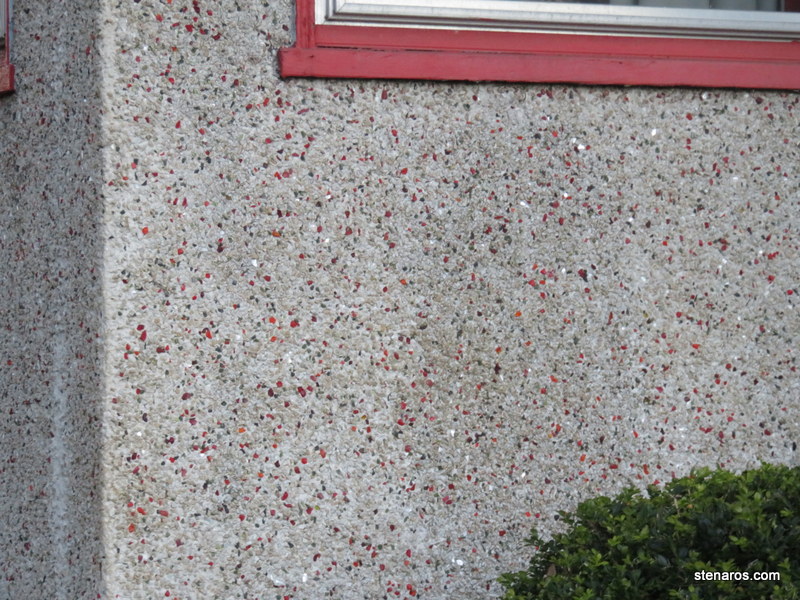
After this picture, it became dark very rapidly. It was a good walk.