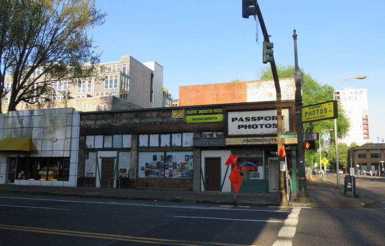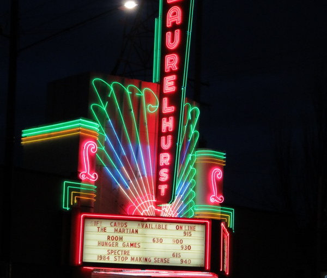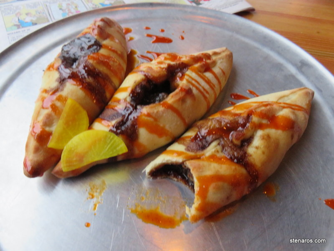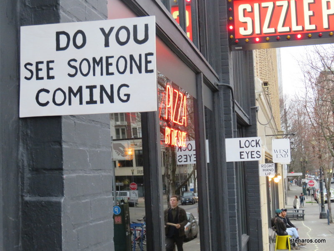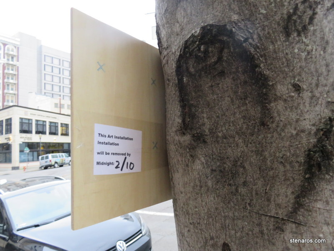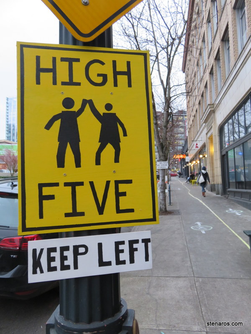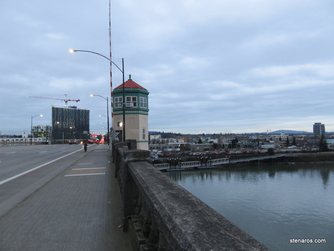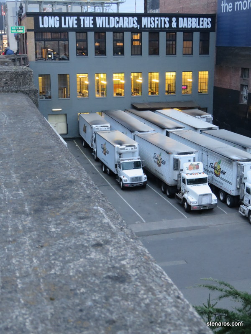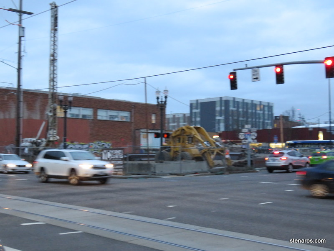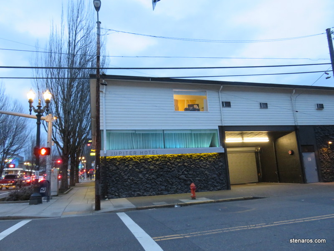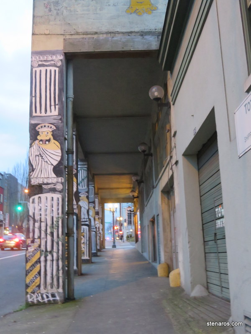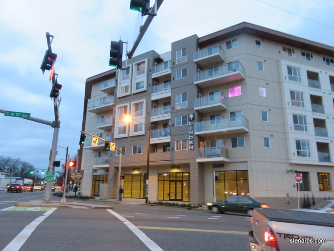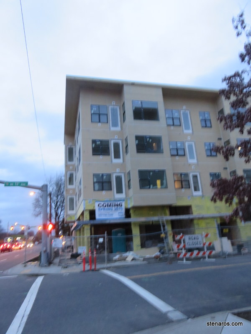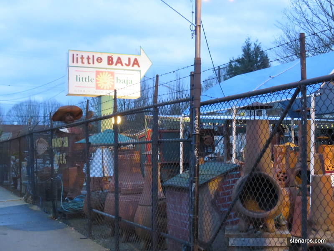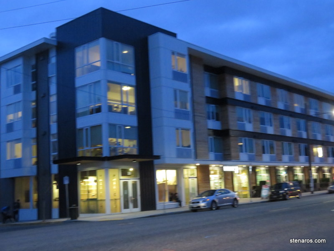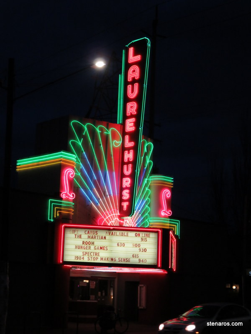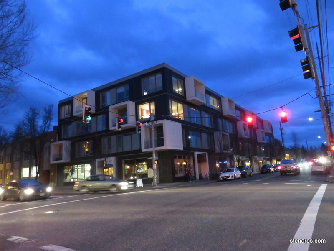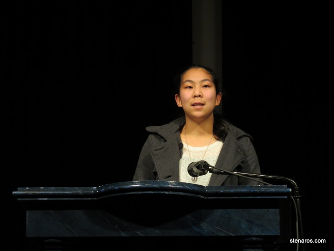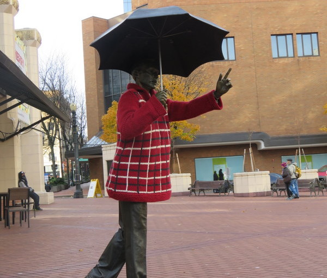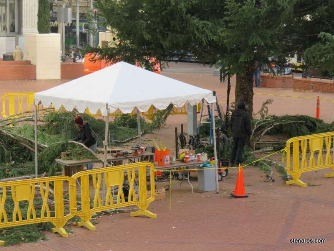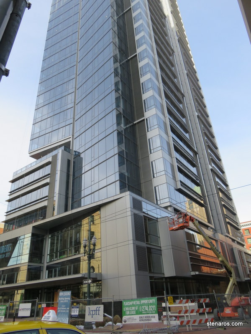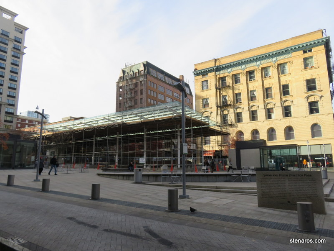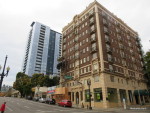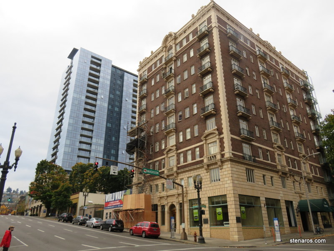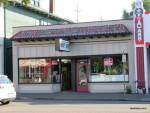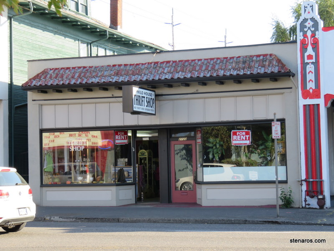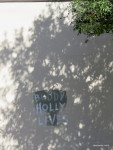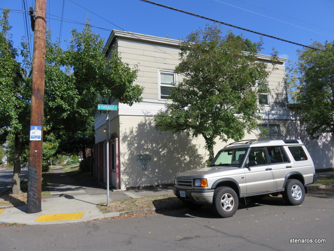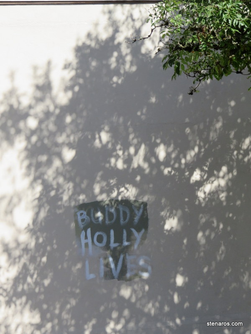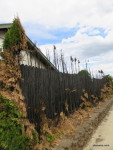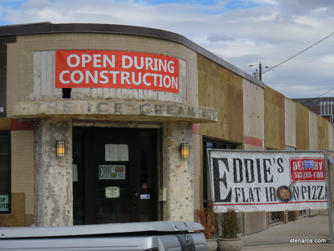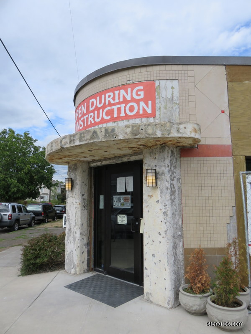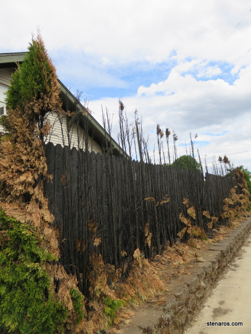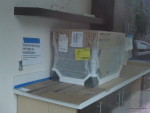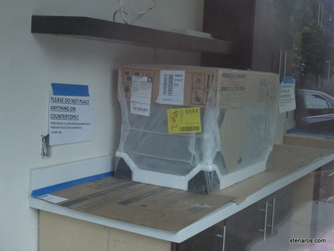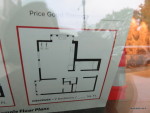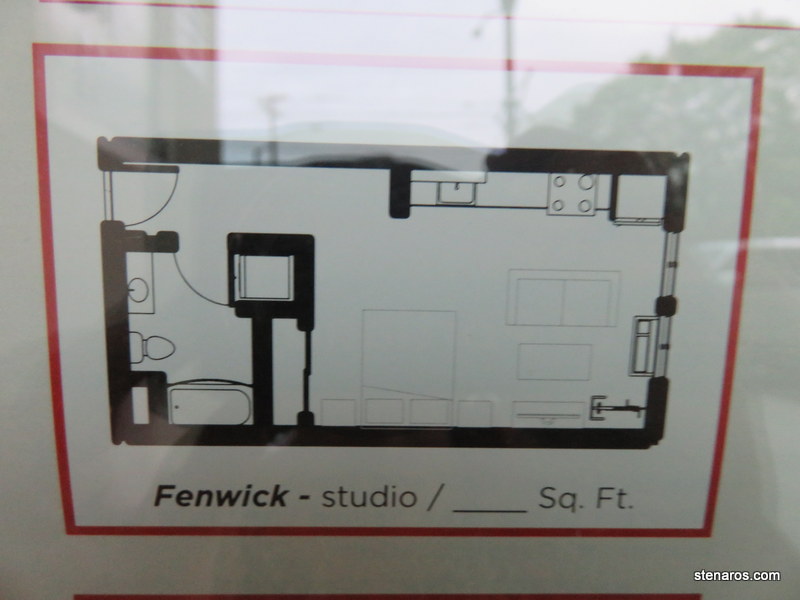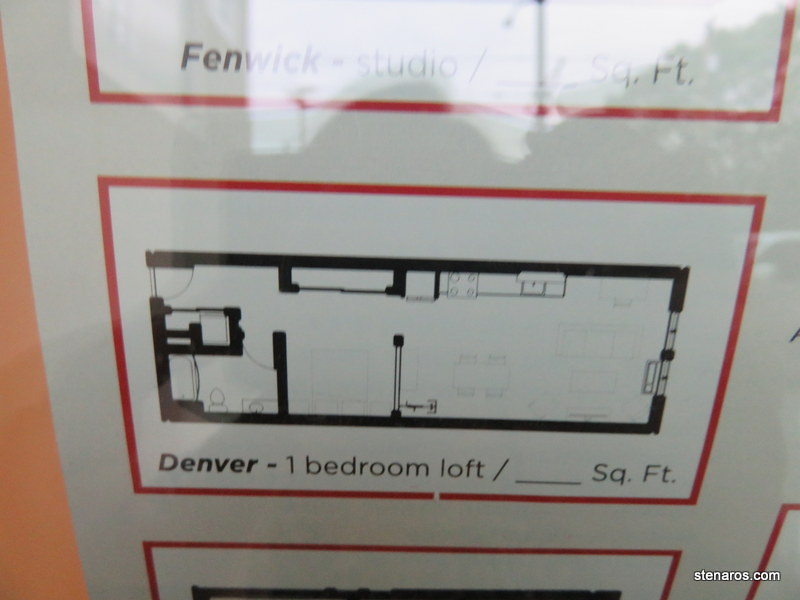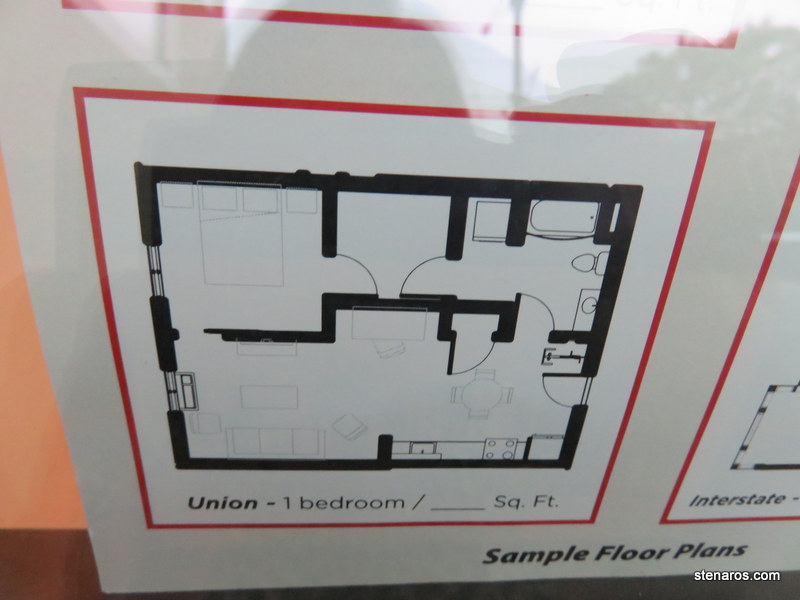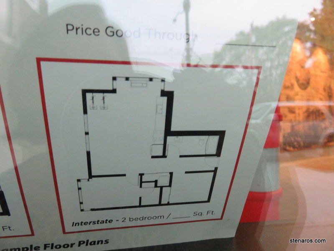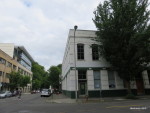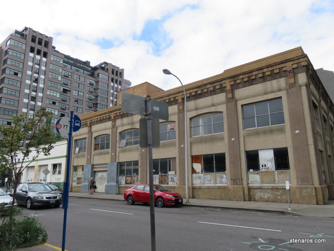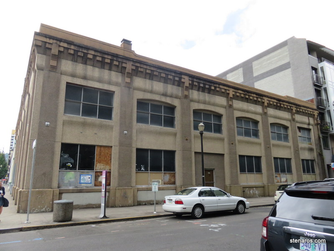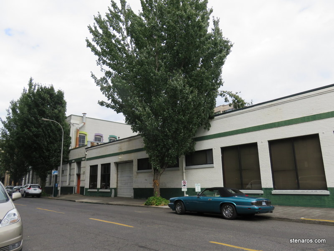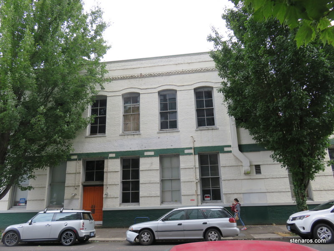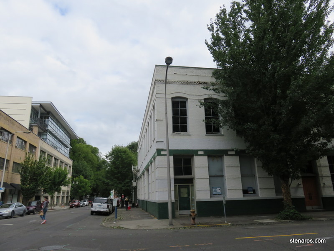I grew up in Boise, Idaho, but my grandparents and aunts lived in Portland so we visited at least twice a year. Portland was the big city, where you always locked your car in the mall parking lot, where there was a bus system that people actually used, where I routinely tried not to stare at skinheads and homeless people.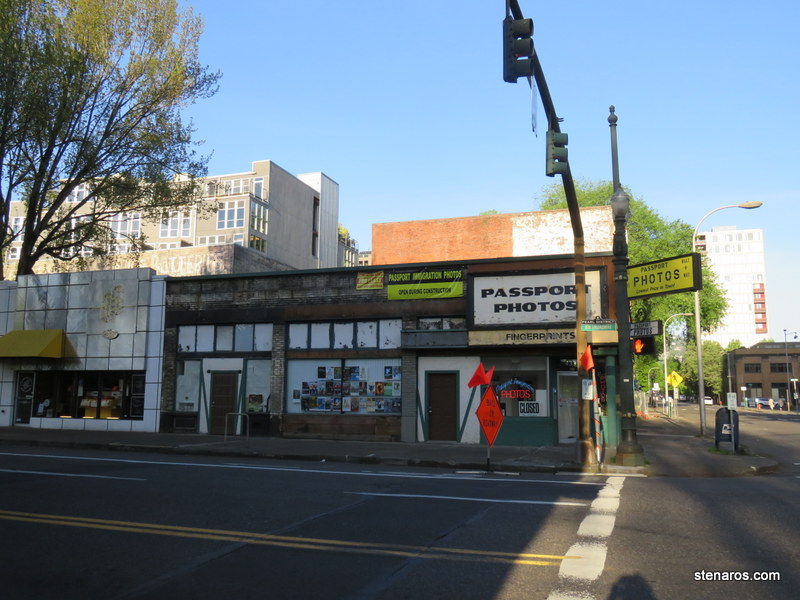
In Heavier than Heaven, Charles Cross’s biography of Kurt Cobain, he describes Portland in the late 80s and early 90s as (I’m paraphrasing here) a city, but a blue-collar city, still showing its roots in logging and shipping. And that’s what I remember of downtown Portland growing up. Sure, it had Meier and Frank and the ten stories of goods, plus a fancy restaurant to replenish your appetite during a day of shopping. But it was also full of buildings like this one, single story and dingy looking and in need of a face lift. My memories of walking around downtown Portland as a child are gray (probably because of the perpetually overcast skies) and crowded (many Portland streets are not very wide).
Those dingy buildings are disappearing so quickly. Just looking at the edges of this photo you can see the changes happening. The shiny building to the left of the Passport Photo place was a similarly dingy restaurant equipment supply store until a few years ago. And in the upper left you can see additional stories grafted onto a building on the Park Blocks that has been purposed into mixed-use condominiums. On the upper right is a huge condo complex the likes of which I will never be able to afford and I can’t even tell you what kind of buildings used to be there.
It’s a time of big changes for the blue-collar logging town. Some of them I love, some of them I don’t. I just hope that through the changes Portland says a city I’m crazy in love with.
