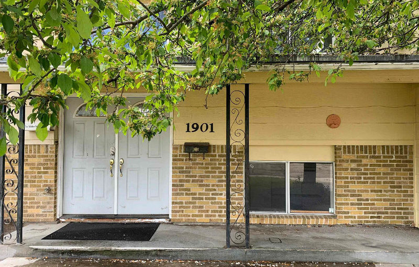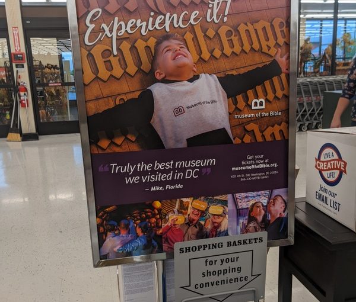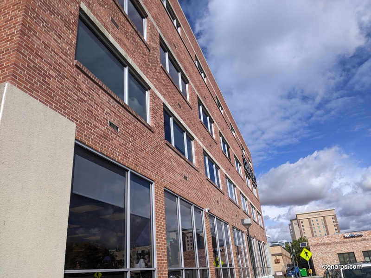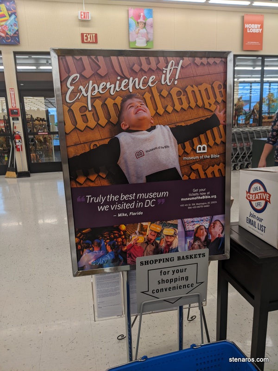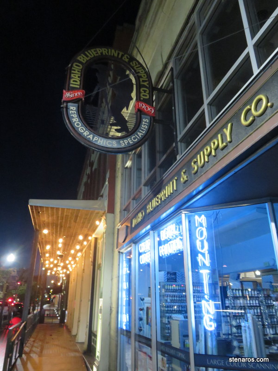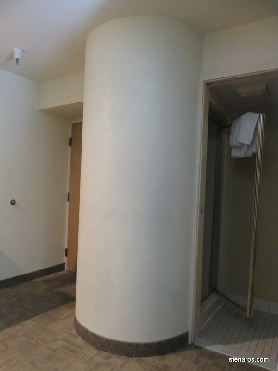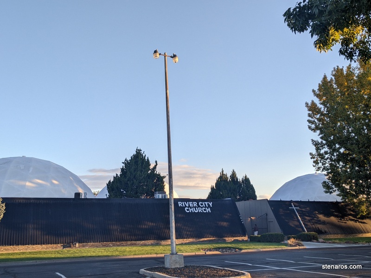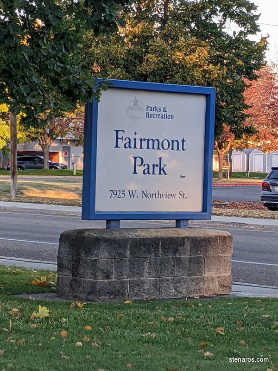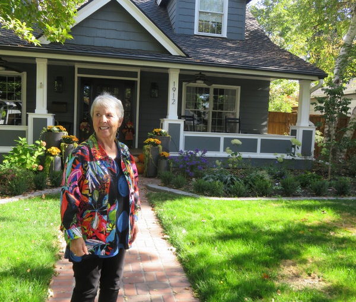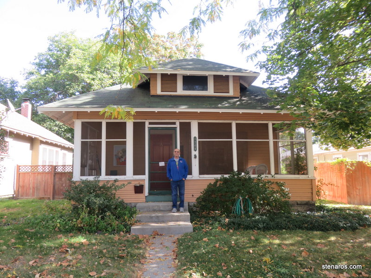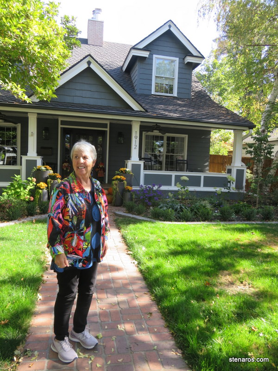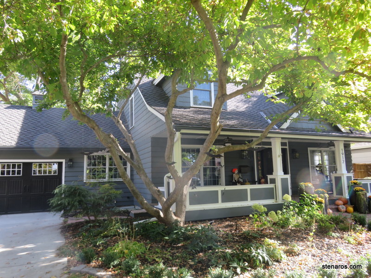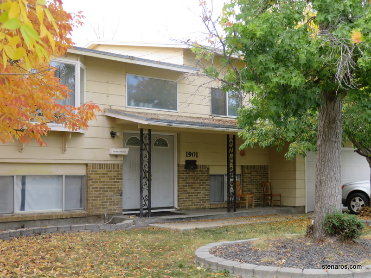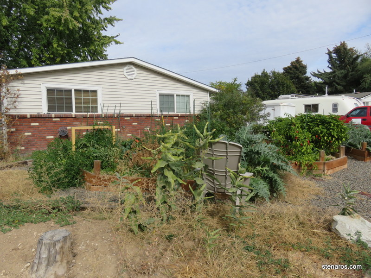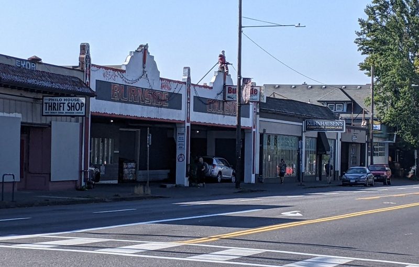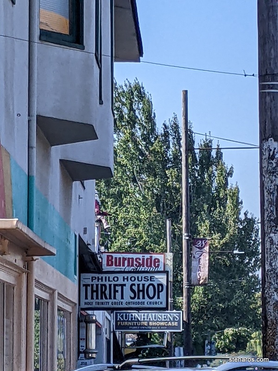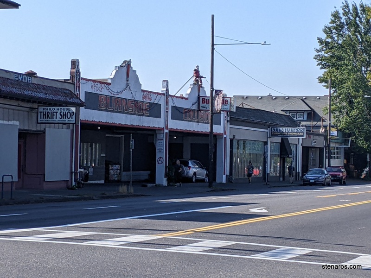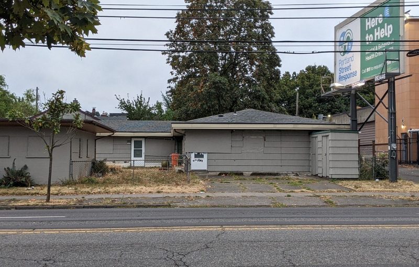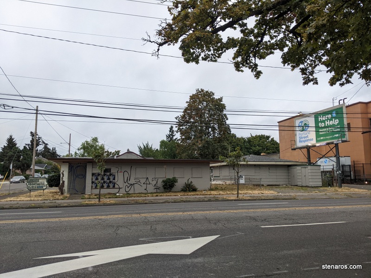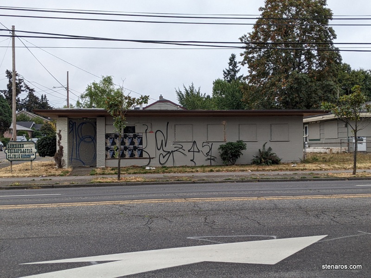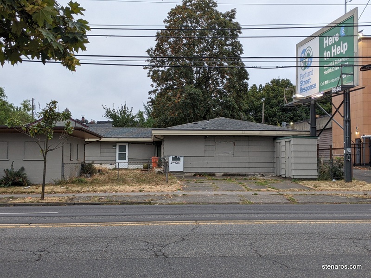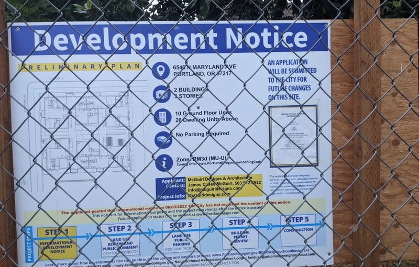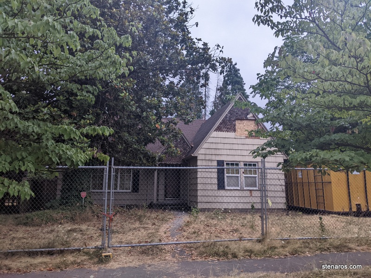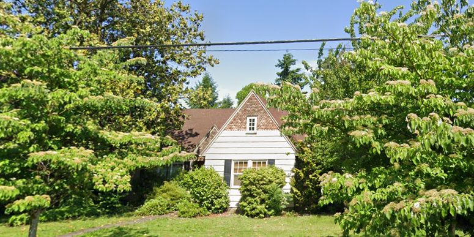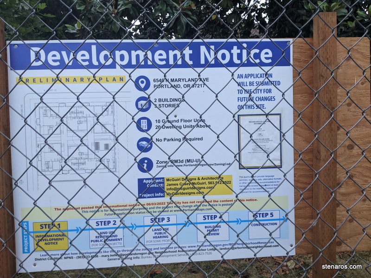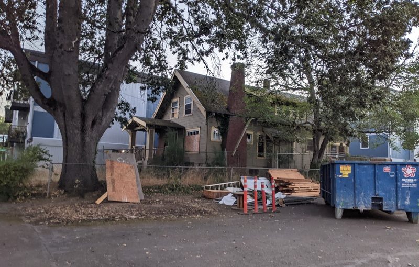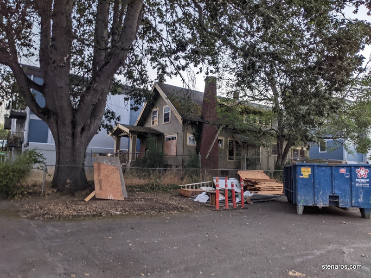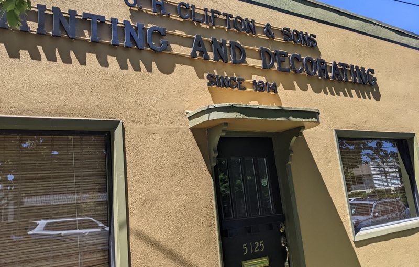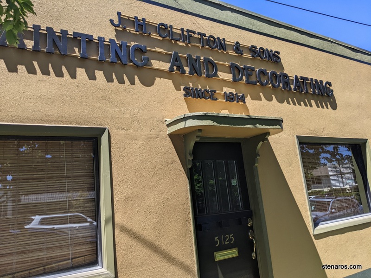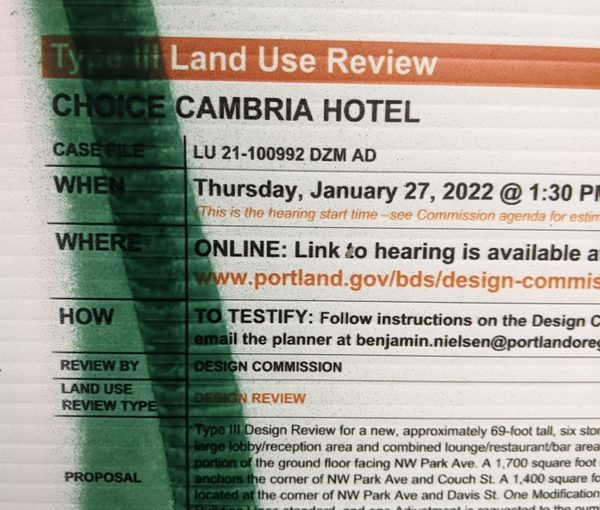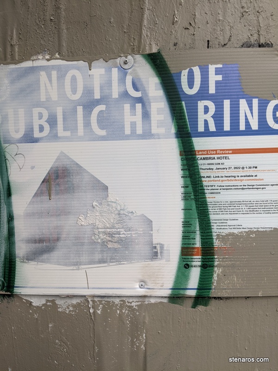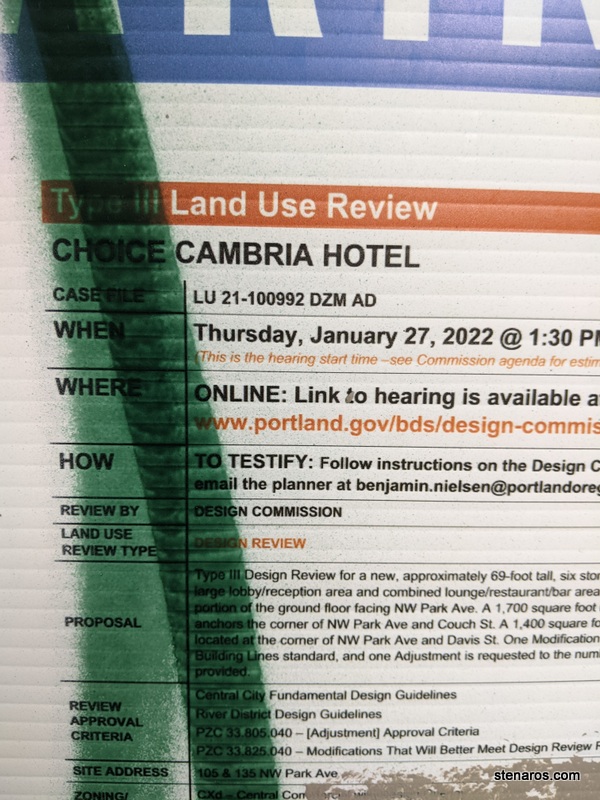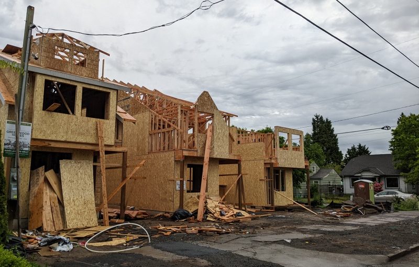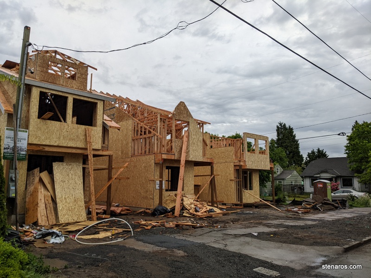The house on Empire Way was my high school house. It was 5 houses down the street and around the corner from the first house I lived in (6226 Oreana Drive). My parents bought it in 1988 and got a great deal. The previous owners (we were the second) had done all sorts of upgrades on the house that they knew they weren’t going to recoup when they sold. They had made their money in movie theater popcorn butter and the upper half of the house had a lot of fancy stuff. Let’s take a (very long tour) and see what’s changed since 1995, when my parents sold the house.
Very little has changed exterior-wise. In fact, I would say it’s been neglected. The tree in the middle of the yard was there when we lived there. When we moved in, the front door was entirely hidden by huge evergreen bushes. My parents got rid of those. Before they did, my brother had a habit of not closing the door when he left for school. I’d come to to a wide-open door. It was always fun to guess if I should enter or not.
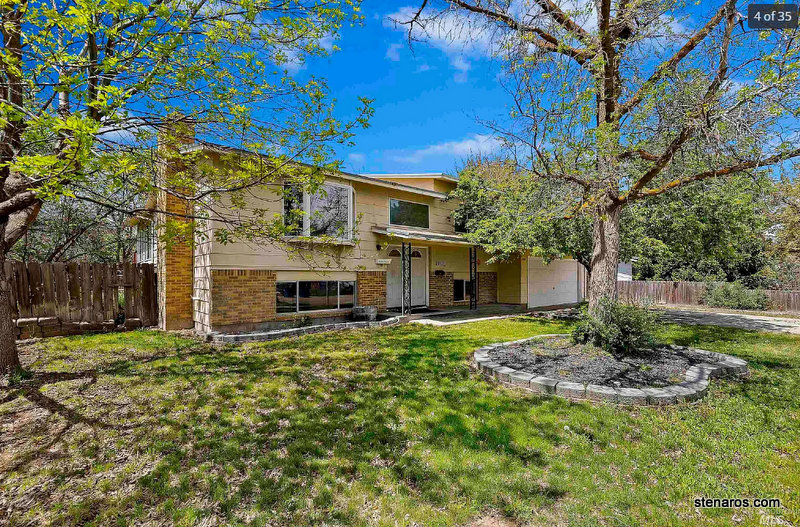
The front door is different. When we lived there it was a single door with some of that 60s-style wavy brown glass on either side. The color of the house was always yellow. The previous owners chose it for their popcorn homage and we kept it going, as did the owners that followed us.
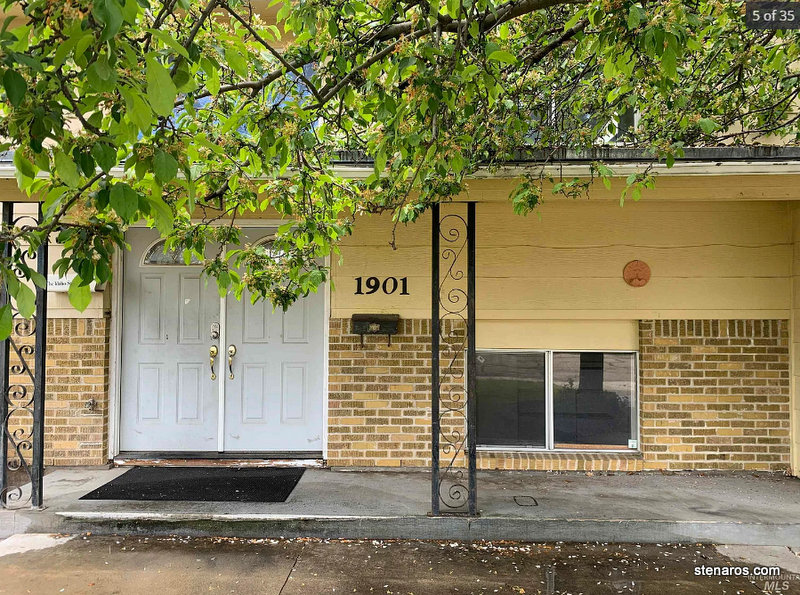
The tree next to the driveway was not there when we lived there. Nor were the cement blocks. In fact, when we moved in, the tree had railroad ties around the tree in the middle of the yard that we removed because the piled-up soil was killing the tree. The previous owners put in that bay window, which is not a thing that comes standard with split level houses. I always liked the bay window.
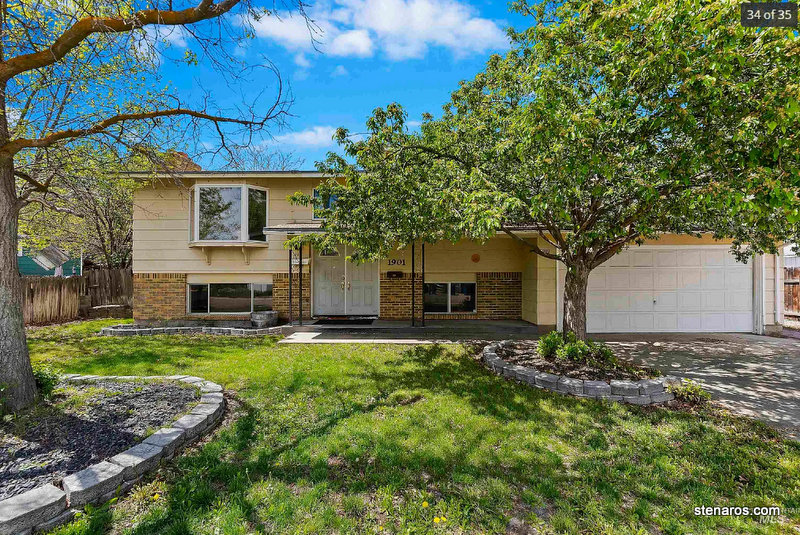
There used to be a basketball hoop next to the driveway and the fence was closer to the garage door. When I lived here that side yard eventually became a quasi herb garden. I think the area next to the driveway used to be grass.
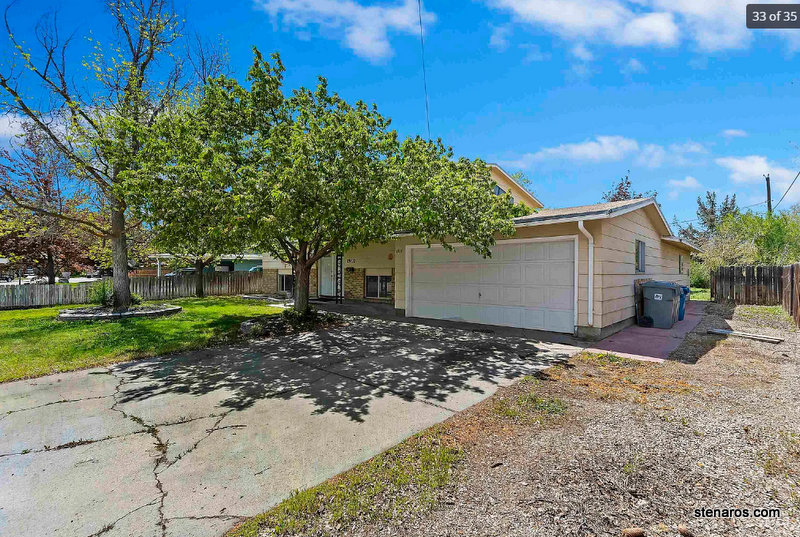
The back yard still has the leveled deck that Bob John built, though subsequent owners painted it red.
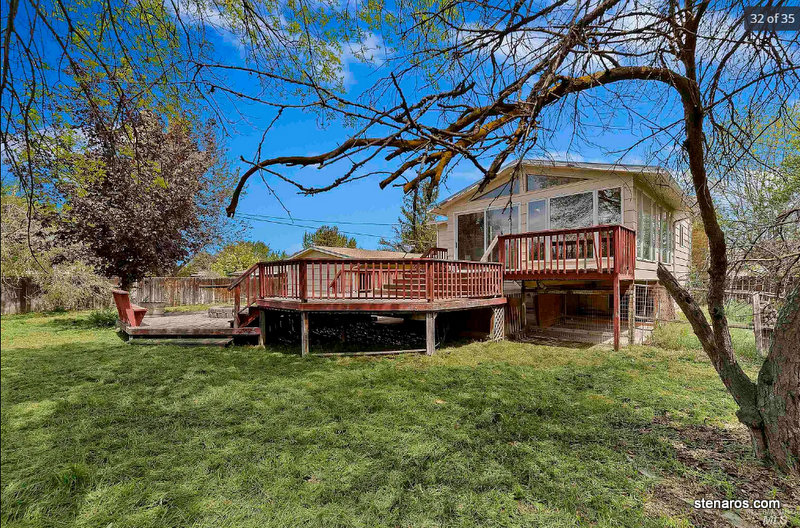
The deck was built when I was either done with high school or nearly done with high school. I can recall lounging out there in the sun and going through my course catalog for my freshman year of college. It’s where I decided to take French. (Dumb idea, as it turned out.)
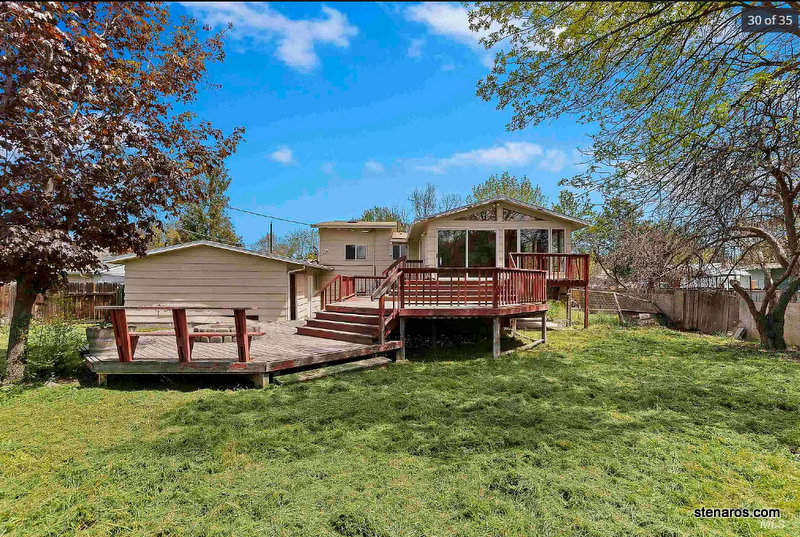
This house is a classic split level, which has yet to become a desired housing style again, unlike the midcentury ranch that made a great comeback in the new millennium. Spilt levels are weird in that you have to immediately make a decision once you come in the door. I always found that to be annoying.
When we lived here, the stairs perfectly encompassed the updating the previous owners did. The walls were papered with some expensive reedy wallpaper, but the stairs were still the original bright orange tile. I like the orange tile more in retrospect than I did then when living there. Plus, the tile was slippery when wet, and I fell down the stairs more than once when I tracked snow in. We also did not have that fan, but I’m pretty sure that is the same railing.
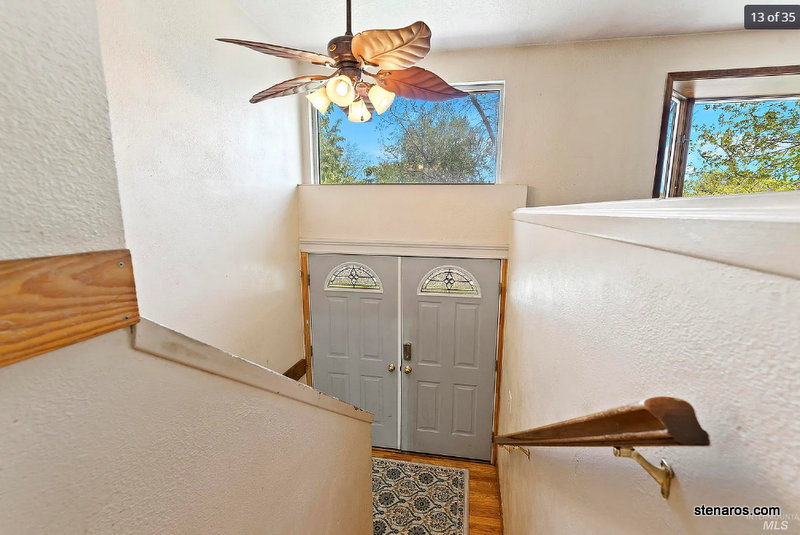
This room is very different. There used to be two entrances to the kitchen, and the one near the stairs had very late-60s-esque saloon-style doors, something that was fun for every teenager who visited. There was nothing more amusing than closing the doors, putting your thumbs in your pocket, doing the gunslinger walk (right shoulder with right foot, left shoulder with left foot) and bursting through the doors yelling “Put yer hands, up!”
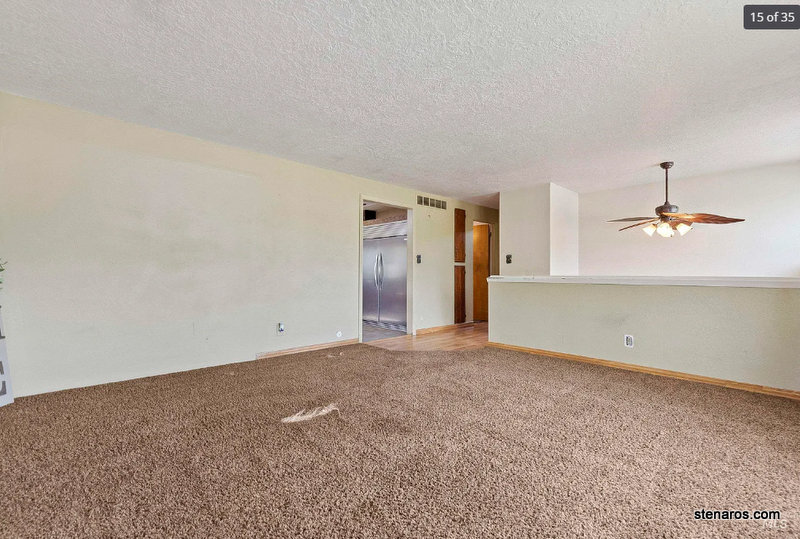
This room is much lighter than it used to be. It had parquet flooring and wood paneling and it’s where our dining room table lived. We didn’t spend much time here, despite the bay window.
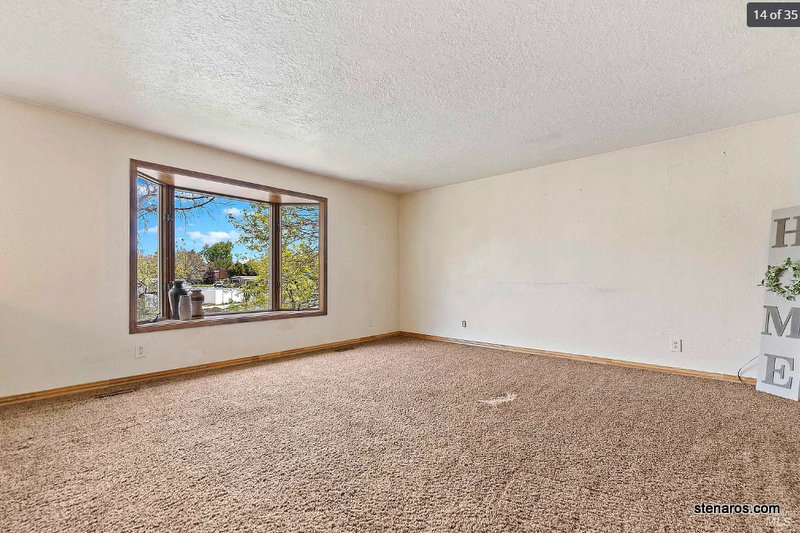
Here’s what the virtual stagers did with the space.

The kitchen is much changed, and not for the better.) As mentioned before, there used to be entrances on both sides. One has been closed off and there are presumably counters there now. (It’s one of the few angles of the house that is missing a picture) Where the stove is now used to be our telephone and message center. And what’s missing is the big island in the middle that had the range and the oven. It was under the skylight. I’m amused that the exact same lights in the ceiling, have survived. It also had wood flooring, possibly the same flooring that was in the living room?
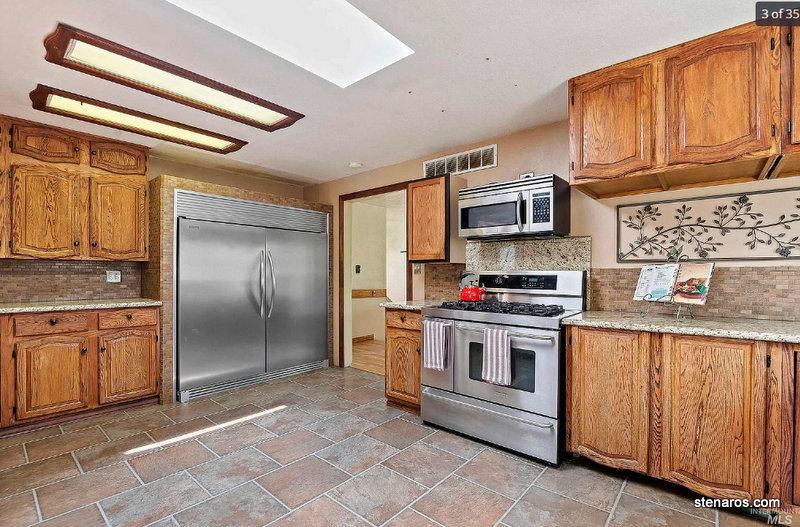
In my mind, without the island this room feels much too large. The triangle between the sink, the refrigerator and the oven takes many steps to traverse. Also, our refrigerator was normal sized and my parents had some custom cabinetry installed next to it that was our pantry shelving. The cabinets on the left are totally the same cabinets, though.
One of the great losses is the kitchen counter tile. The butter popcorn people had a custom tile color made for the kitchen. It was a very cheery yellow. It has now been replaced by the very boring marble that every renovated kitchen installs.
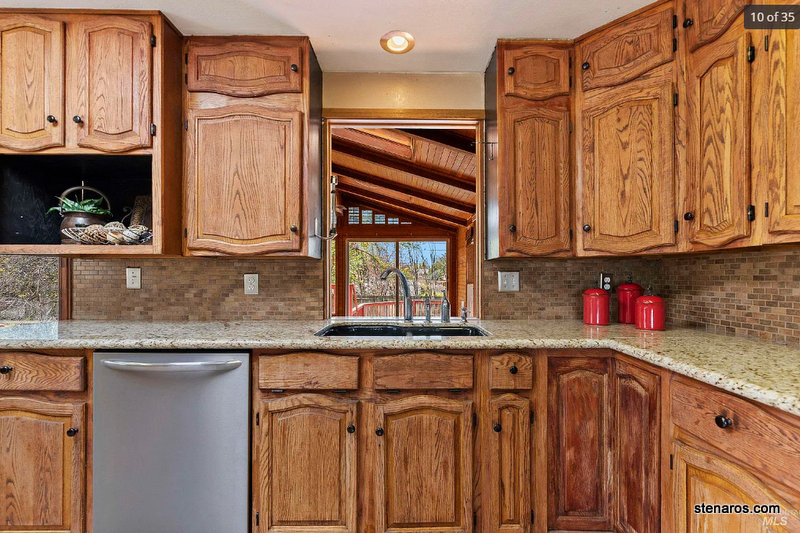
Another thing that is missing is the very gorgeous wooden exterior wall. The window that is there now probably does let in more light, but I did like the warmth of the wood. Another change I find fascinating is that the doors and windows that shut off access to the sunroom have been removed. In certain times of the year we kept those shut because it was too expensive to heat and cool that room. I think the loss of those windows and doors is a mistake. They were nice too. Lots of glass.
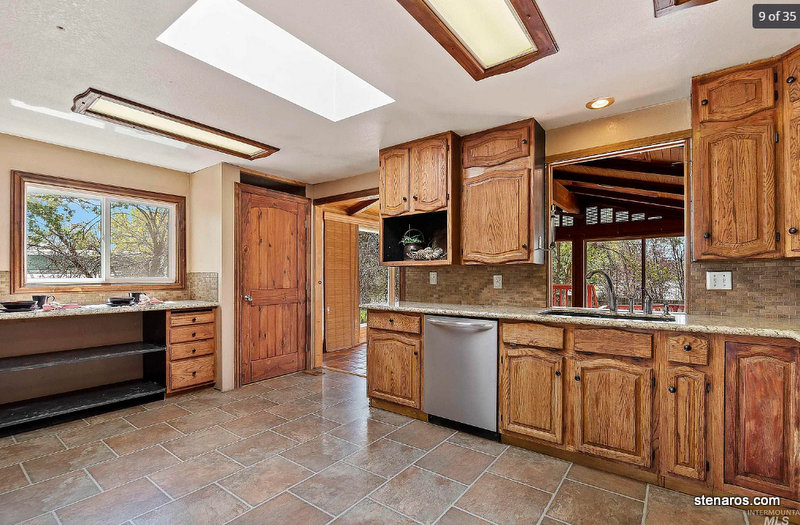
And here is the gorgeous sunroom, the thing that sold everyone on this house. That woodstove is new. We used to put the Christmas tree in that corner. This is where we normally ate as a family. We had couches in this room, and I did a lot of reading and napping. It was also a great place to entertain. We had Jenn’s wedding shower in this room.
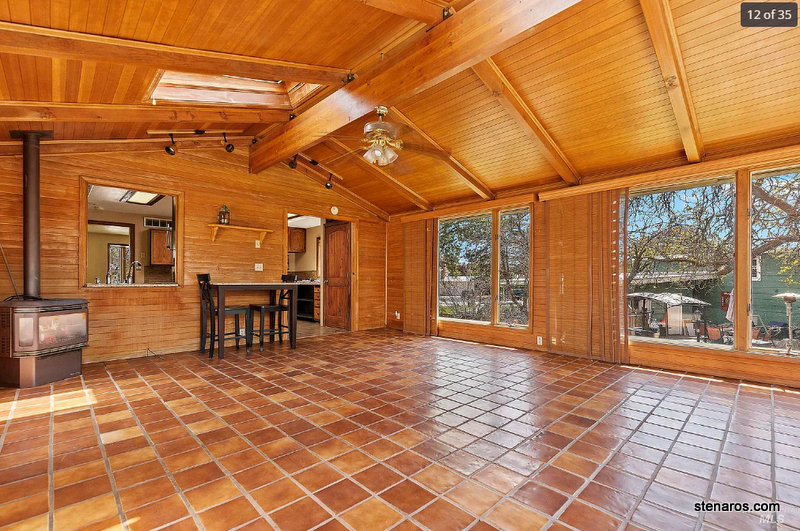
So very pretty. Aside from the blinds, it hasn’t changed at all.
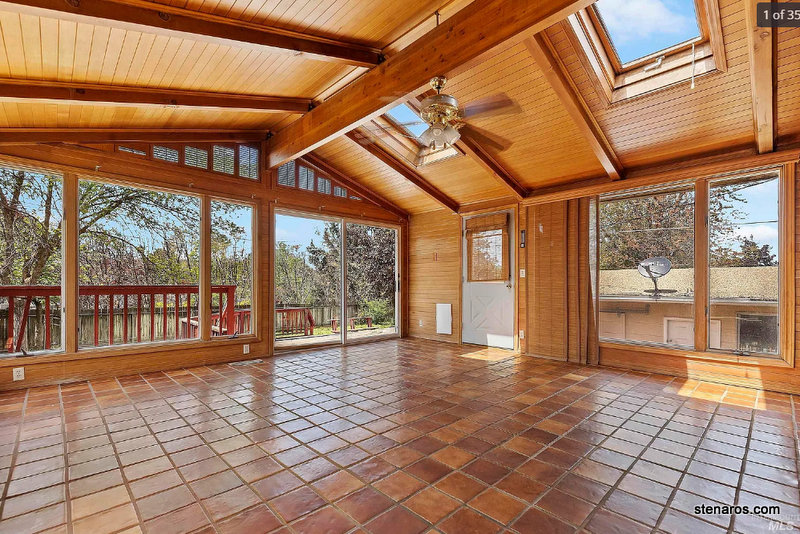
Here’s the upstairs bathroom. Another fun aspect of split level houses that has probably kept the nostalgia from flowing: no primary suite bathrooms attached to the primary suite. The normal layout is two bedrooms up, two bedrooms down, and a bathroom on each level. All the rooms are the same size. It’s very egalitarian.
This room is very different! For most of the time I lived in the house, this had cartoony wallpaper and a shower with the built in sliding glass doors. This bathroom looks like it’s recently been renovated in a let’s-flip-the-house way. You can see that they haven’t yet installed the cover for the fan. This was more or less the layout. Counter, medicine cabinet instead of flat mirror (I think?), toilet, and shower.
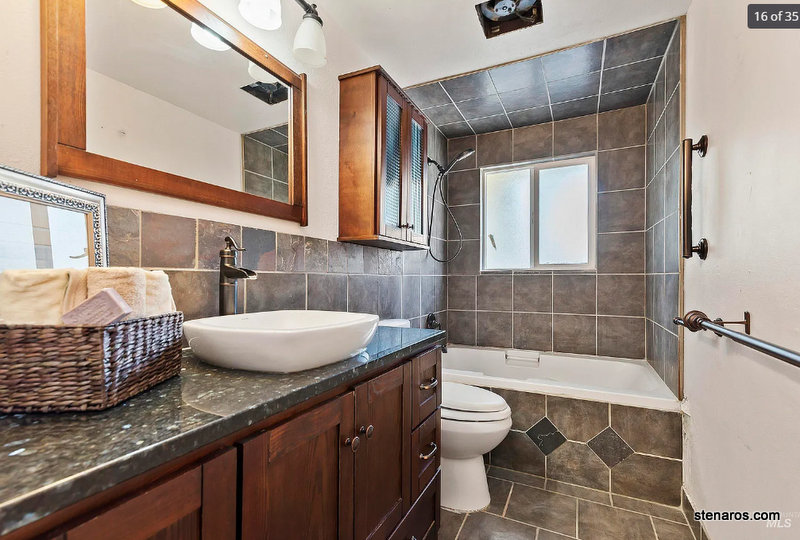
Here’s another popcorn butter owner perk. They took the two bedrooms upstairs and made them into one giant bedroom with a vaulted ceiling and a walk-in closet. This bedroom had more of that expensive reedy wallpaper. Somewhere along the way, someone went with a bold paint color (that is not to my taste, but I do enjoy a good splash of bold paint.) When we lived here this corner had the TV and two armchairs. We did most of our TV watching as a family in this room. The lighted area was where the the dresser for my parents things was. The original owners built a huge oak wardrobe that fit in that space. Because the dresser was low, my mom put a ton of family pictures on the wall.
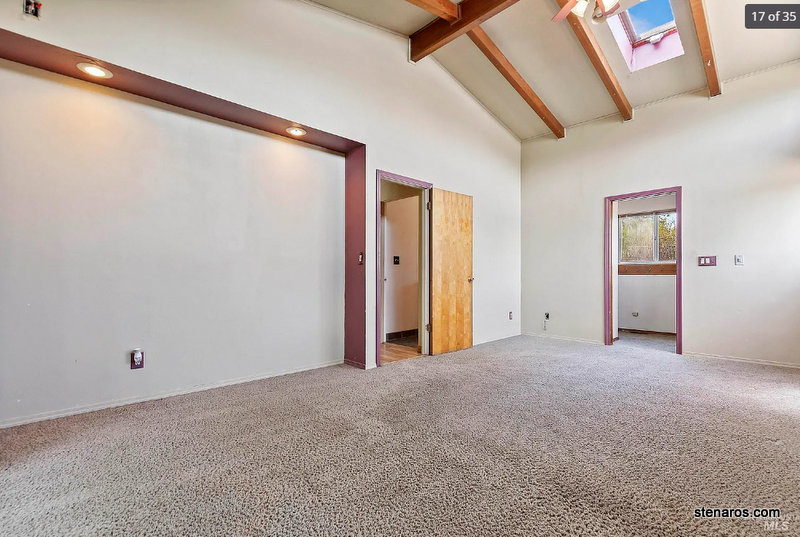
This corner had the bed under the windows and a roll-top desk in between the closets. My dad put the shelves in the closets the weekend we moved in. I can tell you that school supplies were on the the third shelf in the right hand closet. I’m not sure what else was in there. Maybe some boardgames?
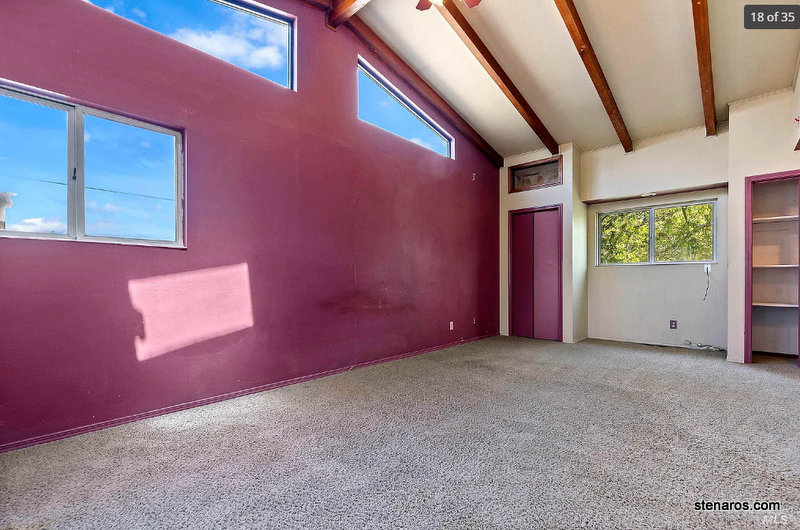
The wife of the butter popcorn owners loved shoes, and when she lived here these shelves were full of shoes. My dad displayed his much less extensive baseball cap collection, and then the rest were used for other normal things that live in closets.
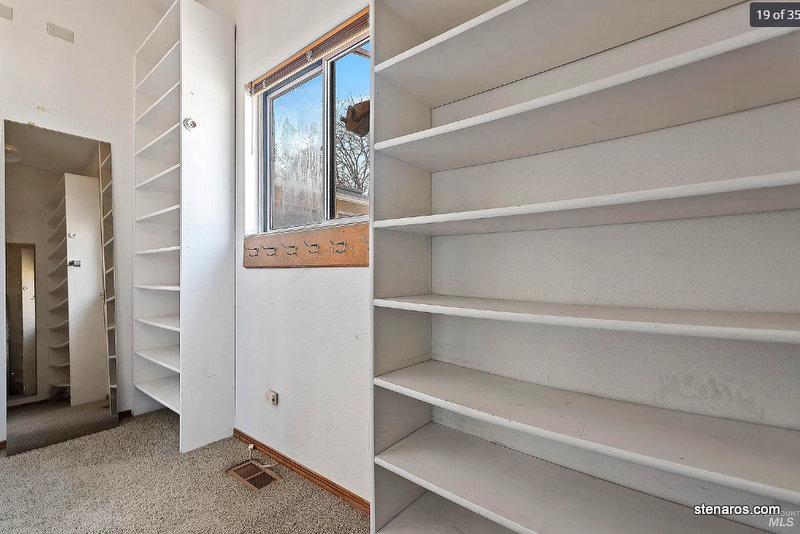
The virtual stagers have put the bed under that niche, which okay. Sure.
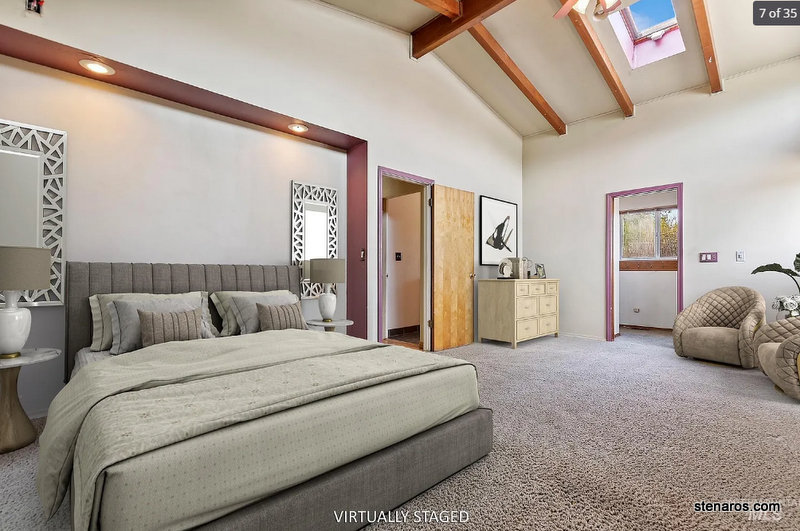
Downstairs! This (aside from the kitchen and the sunroom) was where my brother and I did a lot of hanging out. When we moved in, this room had one wall of a wallpapered tropical sunset, orange striped wallpaper on the other walls, and red shag carpet. It was hideous, especially in 1988. Though I did grow to appreciate how nice shag carpet looked after it had been vacuumed. My parents changed it to a mauve color scheme that probably would look equally hideous today, but was very welcome then. This room also had an accordion-type door to a room we are going to see shortly. My family turned that into a solid wall.
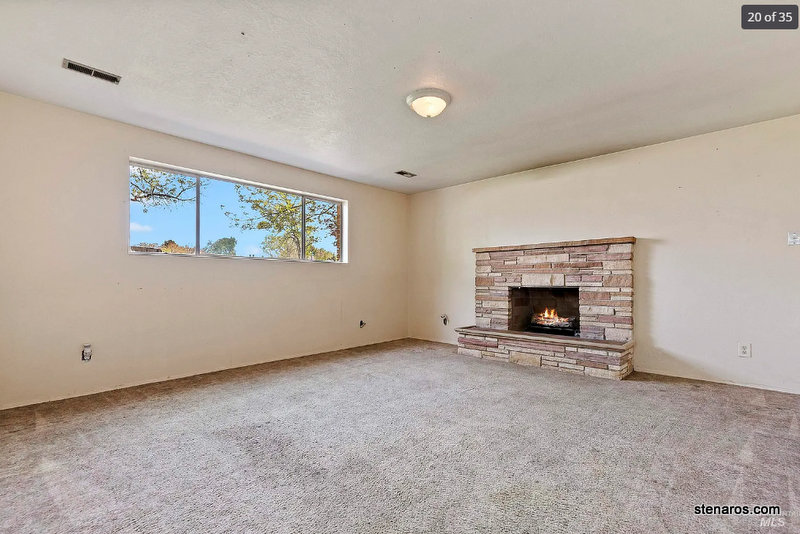
Like the virtual stagers, this room had a couch and a loveseat, though ours took up the left corner of the room, and the TV was in the right-hand corner of the picture. We kept old sleeping bags behind the couches and would curl up in them on cold nights. Or we would take the cushions off the couch and put them right in front of the TV if we were going to watch it late at night with the sound low. I’d say 92% of my MTV viewing happened in this room.
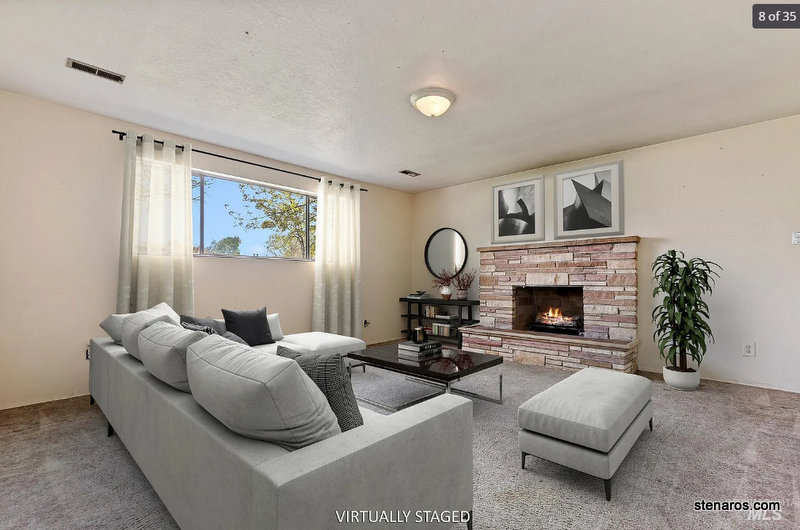
Laundry room! Right off the downstairs family room. This looks exactly the same, though the tile used to go all the way to the wall and there used to be a set of cabinets on the floor. Why would they have removed those? That was where you folded your clothes as you pulled them out of the dryer. When we moved in, there was a huge dog door in that door. It was big enough for a person to easily crawl through.
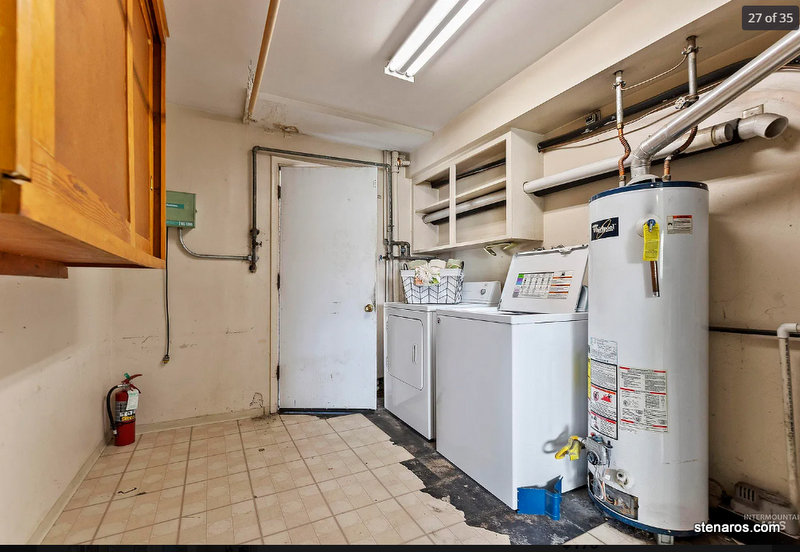
This poor little room. Once it got closed off from the main family room it was the sad neglected room. There was a pre-dialup computer in this room and a daybed where we could sleep four friends if we pulled out the trundle, raised it up and slept perpendicular on the bed.
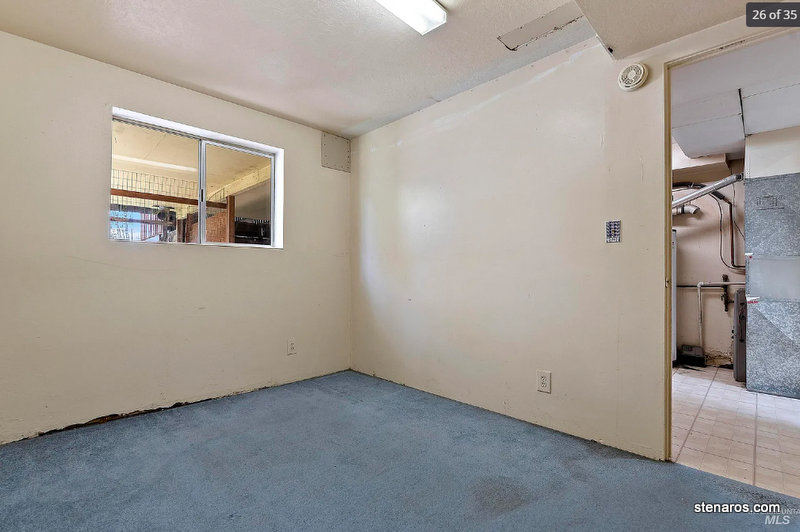
Here’s my room. That fan wasn’t there. Somewhere along the line an owner of the house was a fan of fans. I remember being salty about the breaker box being in my room. The carpet would also get damp if it rained too much. I learned this by storing my albums on the floor and ending up with damp album covers that dried and were very wavy. When we moved in, this had some really 70s metallic wall paper that was black and gold. My mom spend much more time than she wanted peeling it off and putting a creamy wallpaper with tiny flowers that I liked for about a year or so, then covered with as many posters as possible.
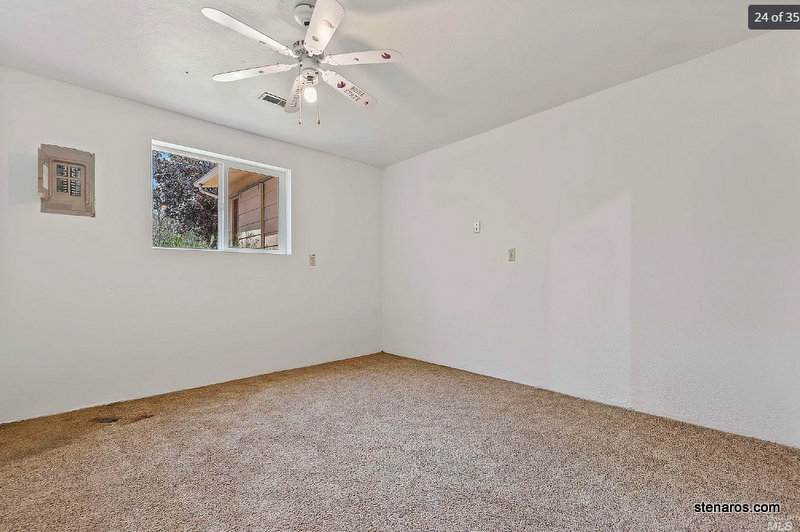
That’s what the closet looked like, though it had those folding doors that always fell off of the track. Funny that I can’t recall what the carpet was.
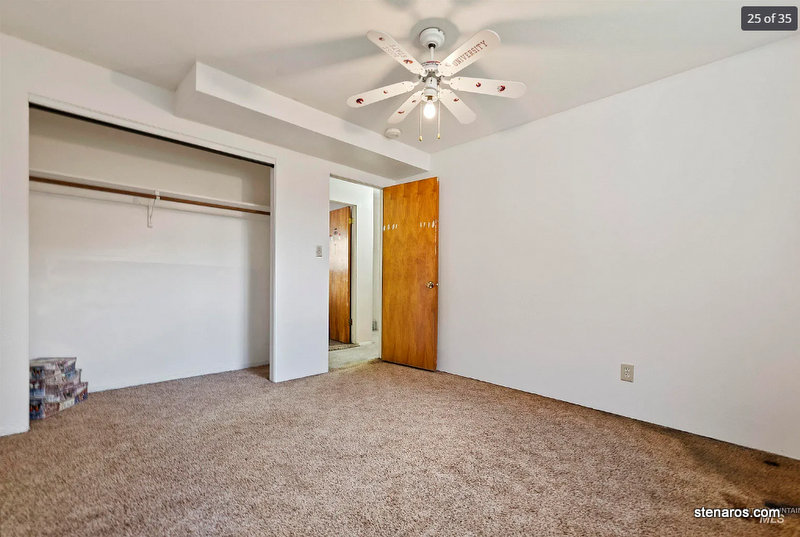
Here’s my brother’s room. When we moved in it still had the standard dark brown wood paneling that came with houses from the 60s and 70s and the room itself was very dark. He liked it that way, though. So the paneling stayed while we lived there.
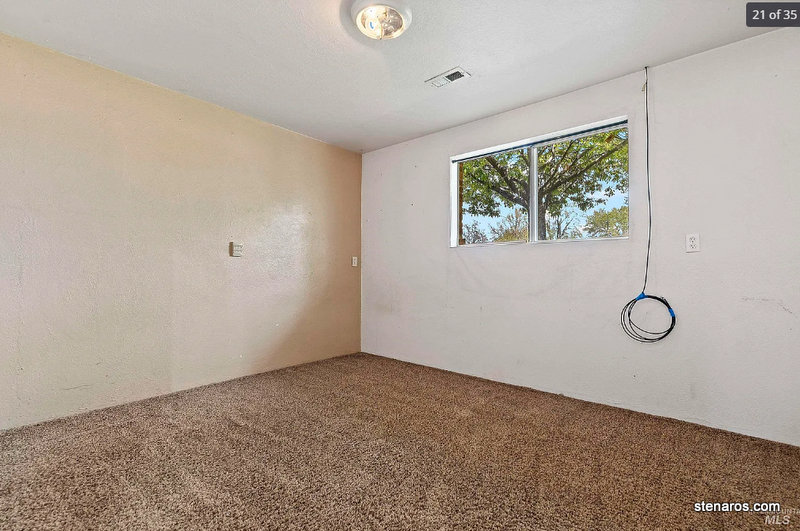
Those shelves in the closet are new. I guess someone didn’t need to hang a lot of clothing.
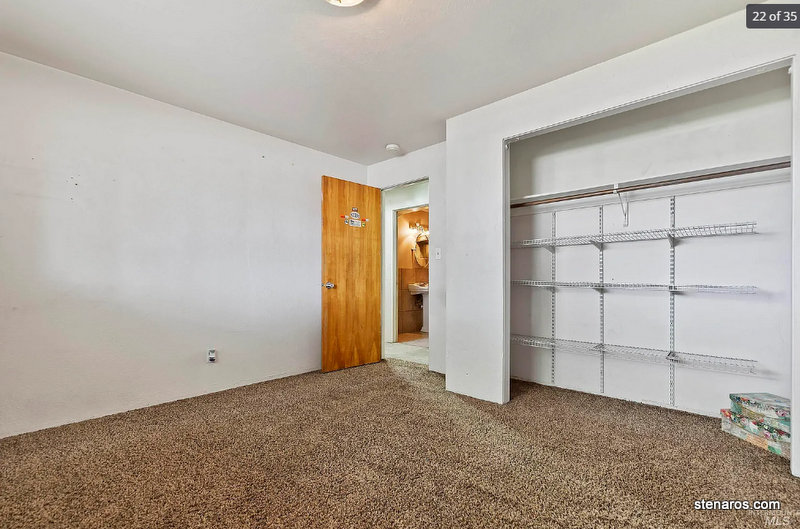
I don’t even know what happened in this bathroom. It used to have a long counter with two sinks. One of the sinks was not in front of the medicine cabinet with the mirror, so we never used it, but still! Why would you eliminate all that counter space? And mirror space? The shower had custom tile when we lived here and a short toilet that was popular during 80s bathroom renovations. I think the terrible wallpaper in this bathroom also got replaced, but I think by paint? It’s funny what I remember and what I don’t.
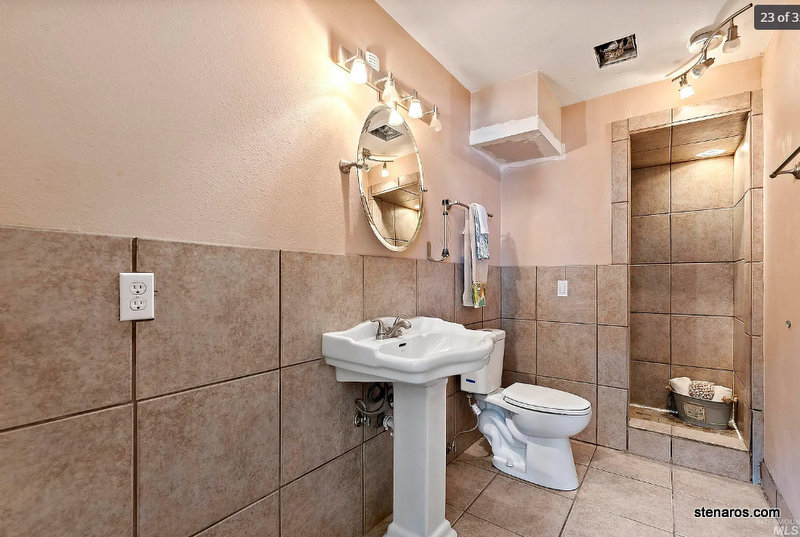
Here are the details. The sales history is missing the 1995 sale, when we moved out. But my parents did get this house for a cool $71.5k in 1988. I think they sold it for $127K? It boggles my mind that it sold for as much as it did in July.
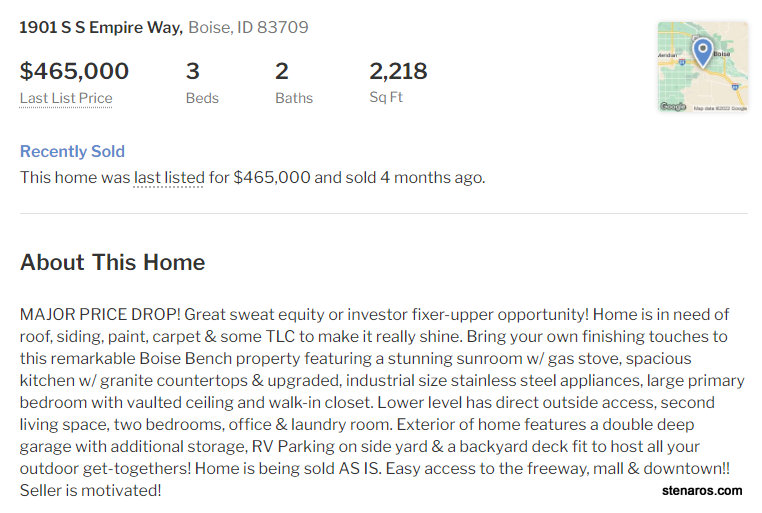
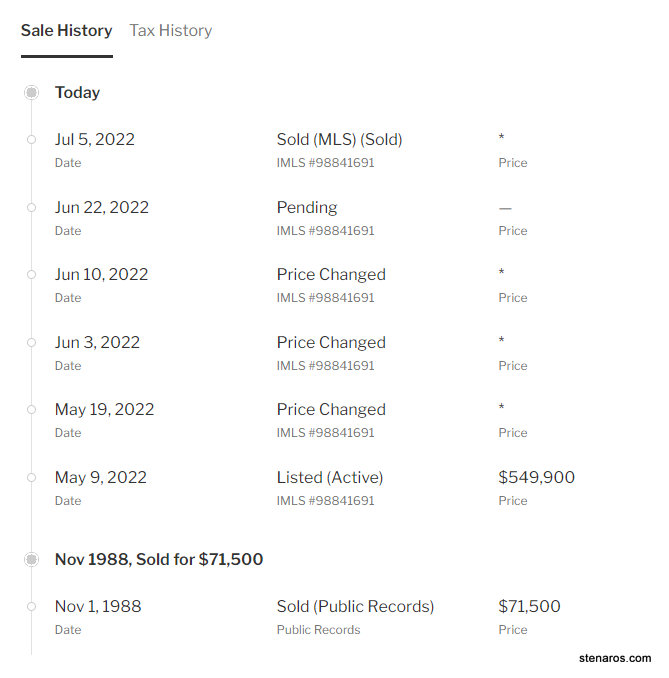
More details. At some point the street became South Empire Way and not Empire Way. I’ll have to ask a Boise friend when that transition happened.
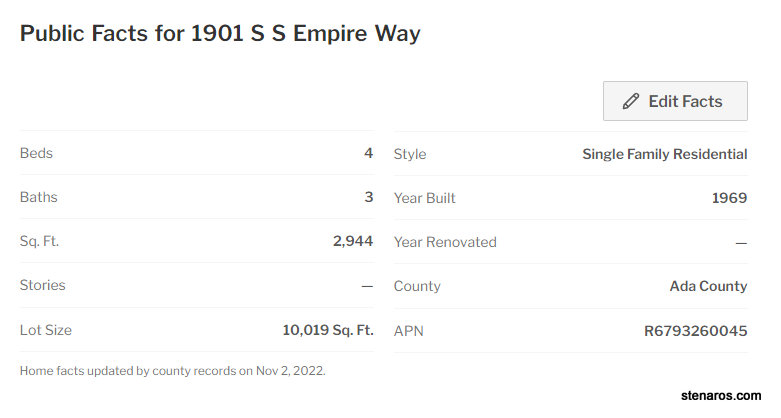
Not shown in all these photos is the shop that was in the back part of the garage. An odd omission as it was a big selling point for my family. Also, these schemas are still using the term “master bedroom” rather than “primary suite.”
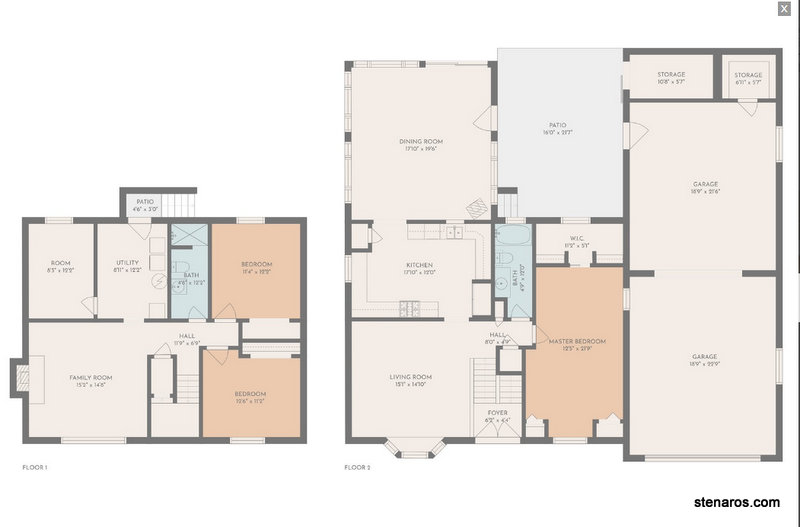
And that’s the tour of the high school house. Thank goodness for all these sale photos to let me peek behind the curtain.
I was thinking of how many of my friends grew up in split levels. Lori and Sara did. April and Laurie had the modified split level layout where the living room and kitchen were on the main level and then a split for the family room and bedrooms. That layout is one that seems much more functional.
