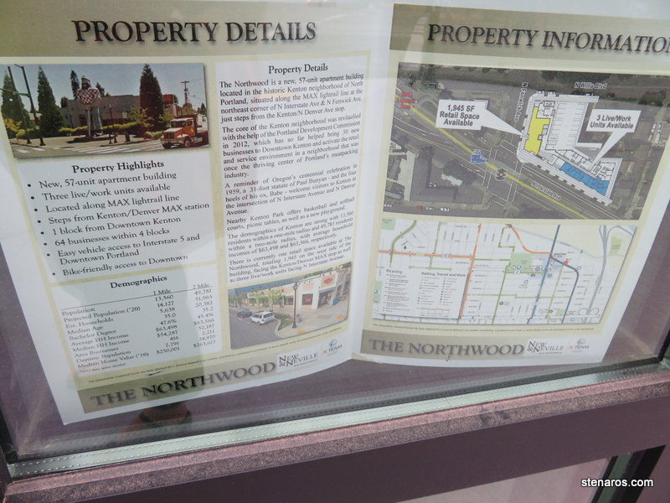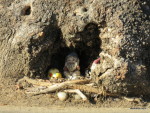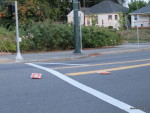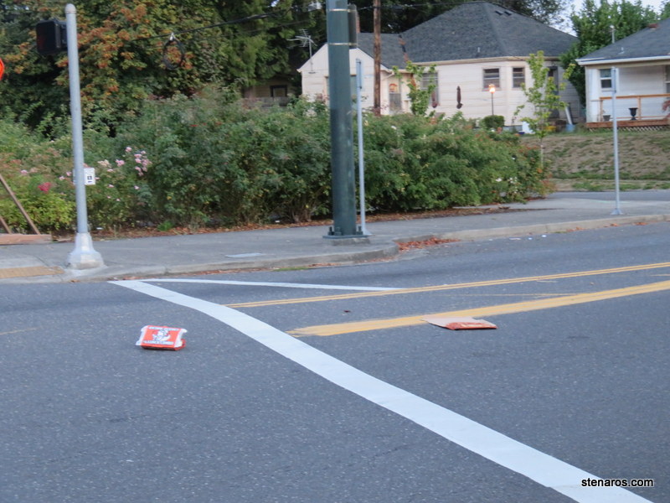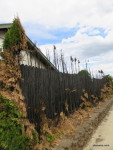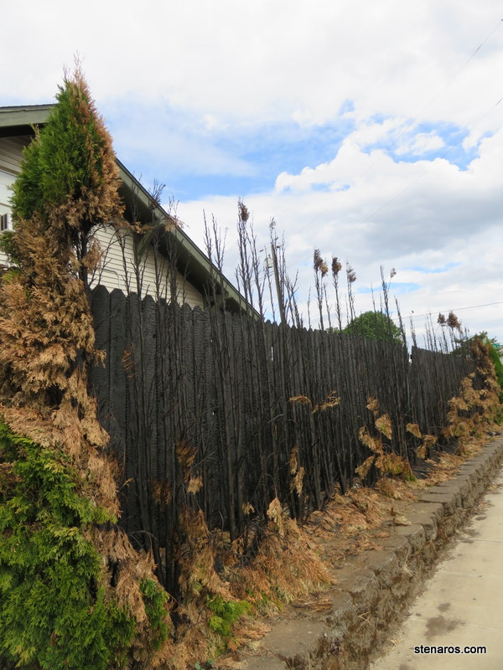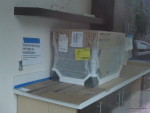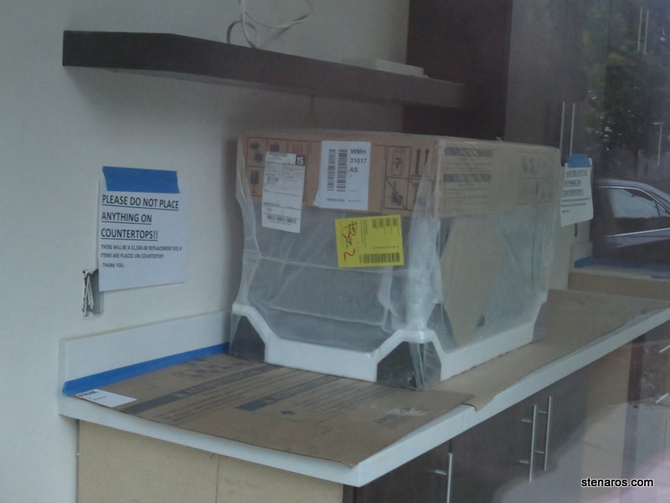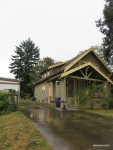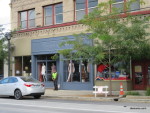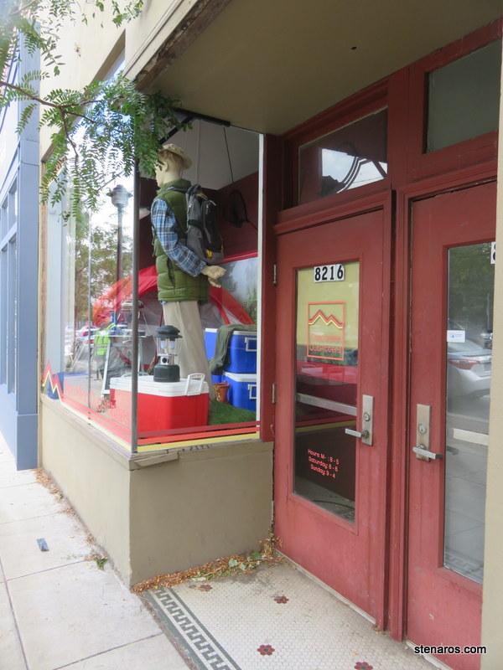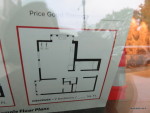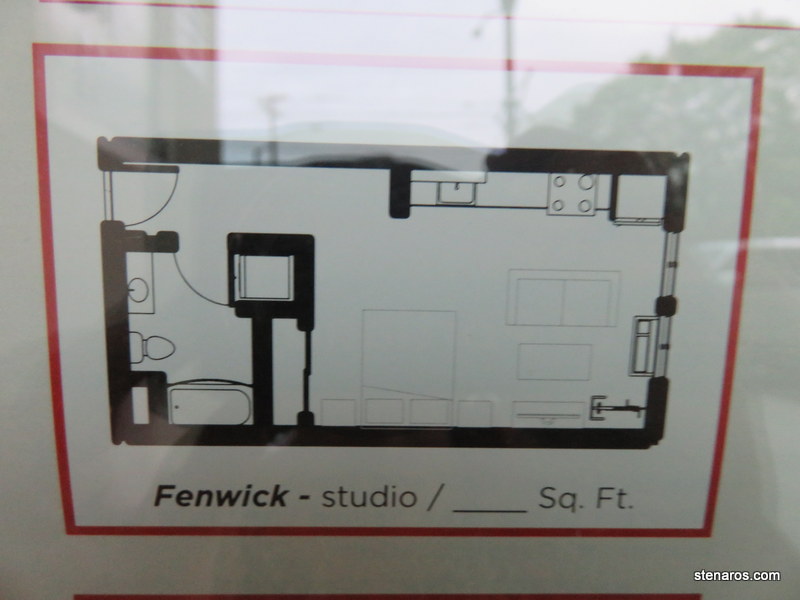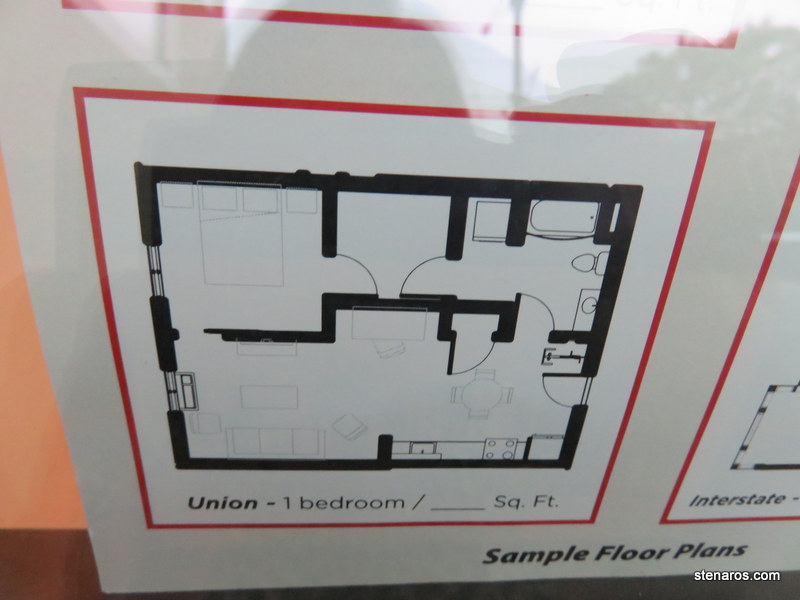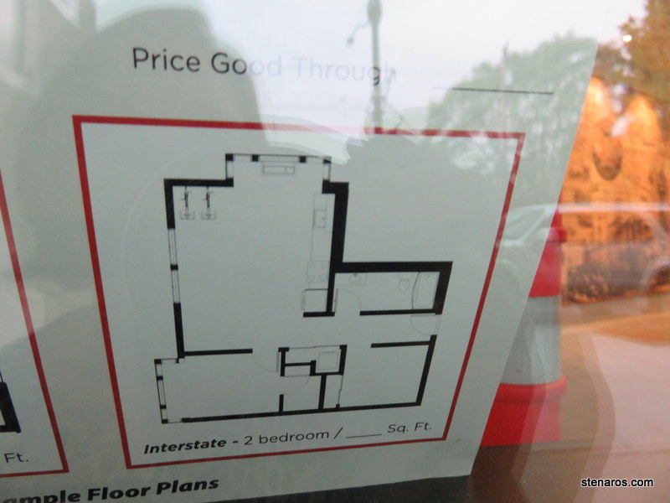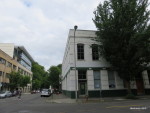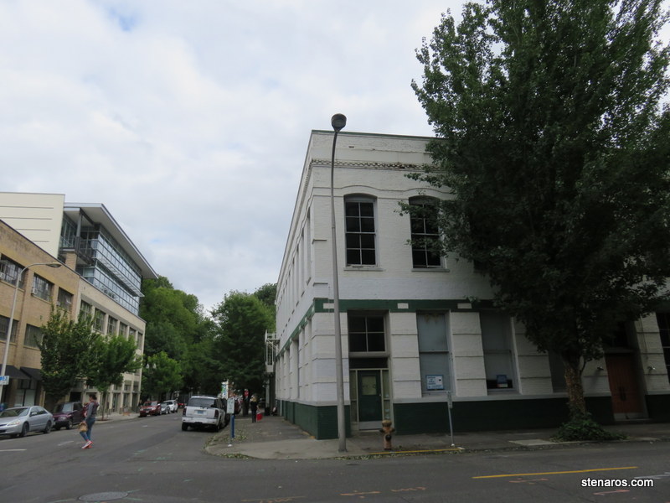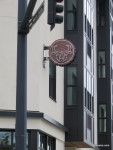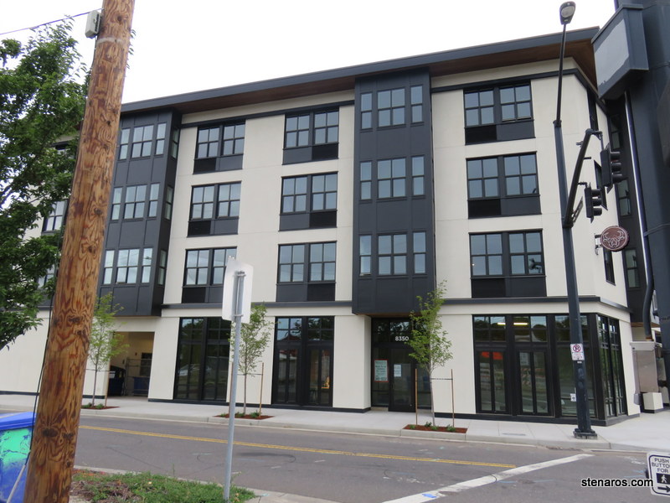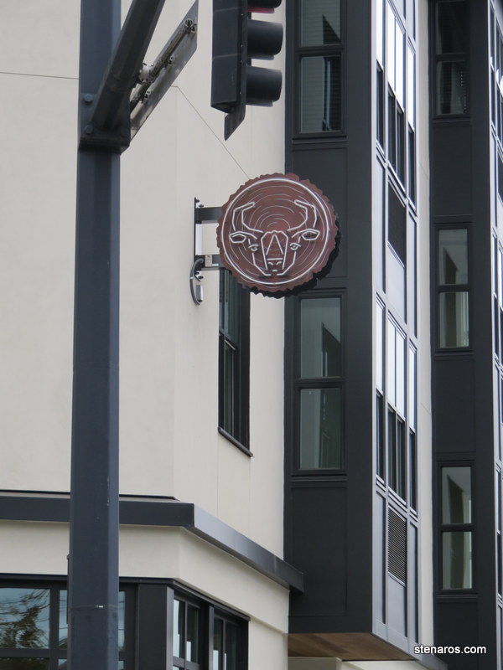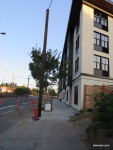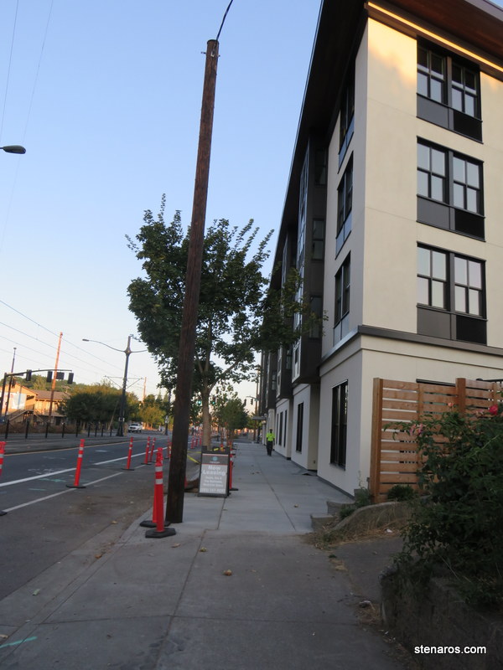People familier with me will not be surprised to know that I tend to walk certain specific routes from place to place. I encounter this tree on one of my routes home from the library. However, I usually walk under it, not on the opposite side of the street.
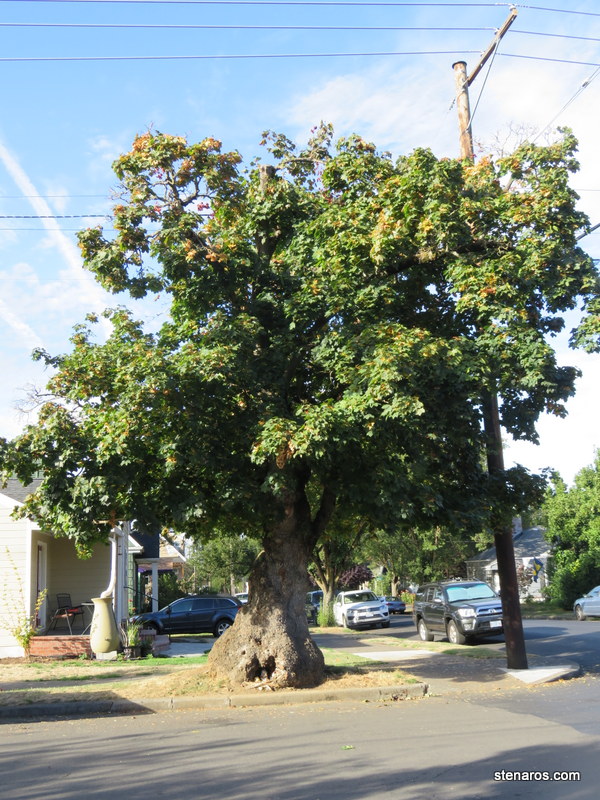
Category: Structures
Writing Prompt II
On the way to volunteering
The renovation of Eddie’s Flat Iron Pizza building has been going on since at least May. I’m not sure why it’s taking so long. Sometimes it’s hard to tell what the plan is, but for sure they are splitting the space into to spaces. There was a lot of work going on on the right side of this picture, before it spread around to the front. But I think they are also taking off the early 80s pink-ish tile and have some plan for a new surface. But look what was underneath! I love to find old signage on buildings. 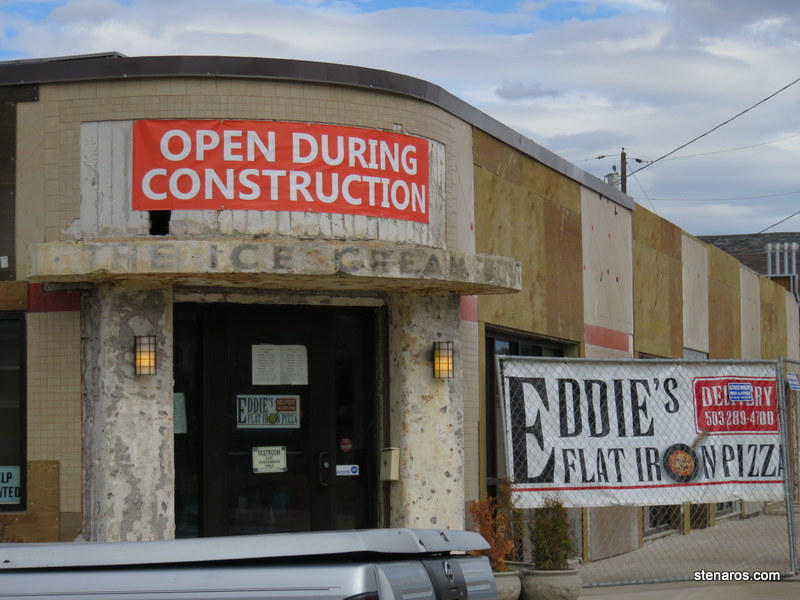
It used to be a place called the Ice Cream Bowl. And I bet there used to be a stucco exterior and a lot of deco glass blocks once upon a time too. 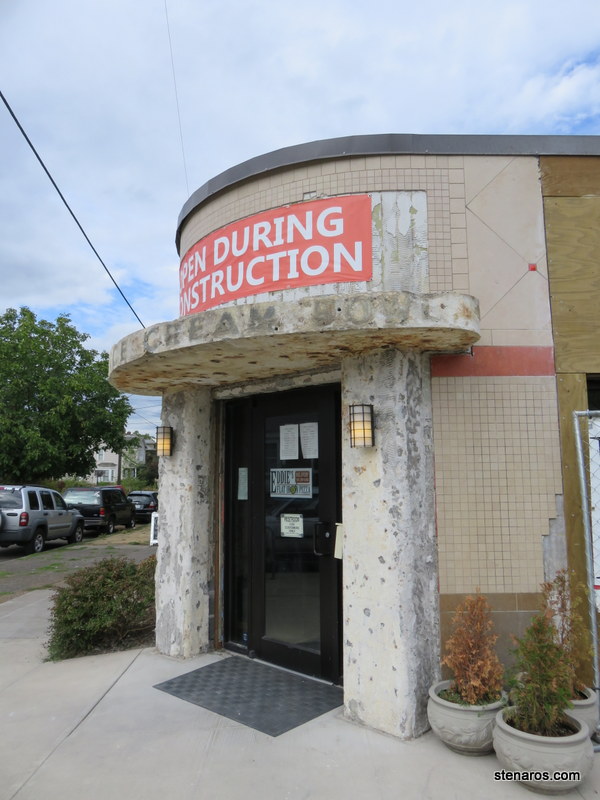
As an update on 9/23, I walked by and they have hacked away this entire porch/entrance structure. The entrance is now flat with the tiled area. I was disappointed to see it go, so much so that I didn’t take a picture.
Just up the block you can see an unfortunate thing that happened over the summer. I’m guessing fireworks, but I don’t know for sure.
City of Roses: not following directions.
Neither unit rented? Hmmm.
Such is the state of the housing market in Portland that I begin to get nervous when a house is vacant for too long, especially in this hot rental market. This beautiful specimen is one block north of me and has two rental units. They’ve always been occupied and the property has been kept up very well.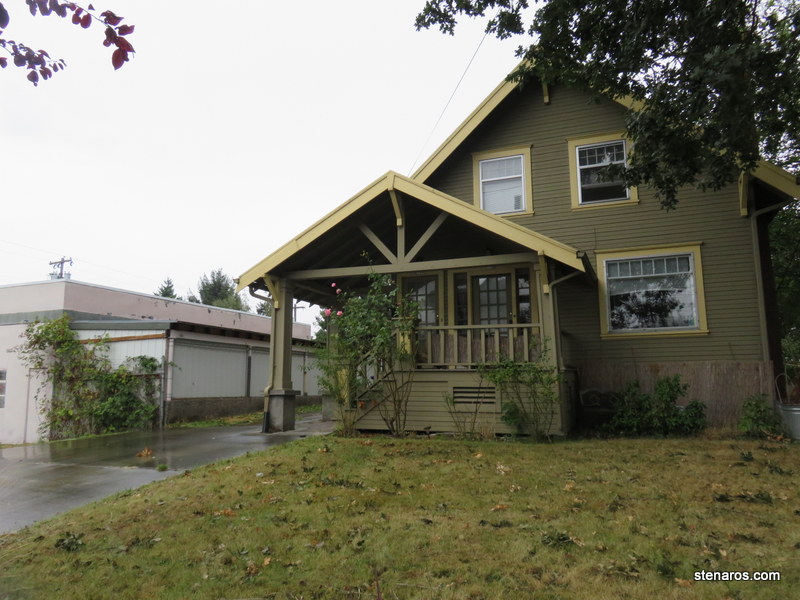
Right now they are not occupied and haven’t been for a few months. Judging from past rental notices posted the house is managed by an individual owner, not a property management service. The rates have always seemed quite reasonable for the neighborhood which makes me worry that whoever owned this property has died and the heirs are looking to make a killing selling the lot for someone to tear down what is there and build a monstrosity. 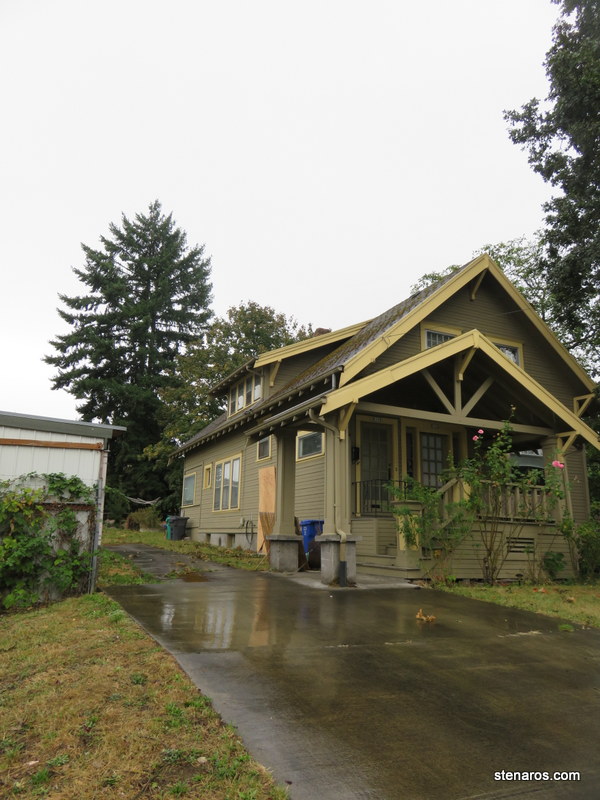 I mean, really, look at how big the lot is! You could fit an 8-plex in there, easy. Plus, see how they’ve covered something up with raw plywood? Another not-good sign. If the house has to go, I hope the huge oak tree survives.
I mean, really, look at how big the lot is! You could fit an 8-plex in there, easy. Plus, see how they’ve covered something up with raw plywood? Another not-good sign. If the house has to go, I hope the huge oak tree survives.
I just looked up the property on PortlandMaps.com. It’s owned by a trust. Grrrr. Not a good sign at all. Also? Frank A Morse bought the house in 1988 for $29,000. That trust is going to be making some money there. Sigh.
Miraculous transformation
I took a walk this morning to return a library book and was astounded to see an amazing transformation in downtown Kenton. Right next to the library, there’s a storefront that is empty and decrepit looking. It’s owned by a former Blazer who hasn’t been interested in renting the space, which means there is an ugly hole between the bustling library and a very popular coffee shop. This vacancy annoys and offends people, and sometimes they do things like post signs on the door saying the owner is not being responsible. Though I don’t have strong feelings, I wouldn’t mind if something was there.
So, wow, was I blown away to see that suddenly something was there. A furniture shop and and clothing store and a camping/outdoor store? I was just here on Tuesday and there was no sign of any of this. But now three new shops in one fell swoop? I crossed the street to investigate.
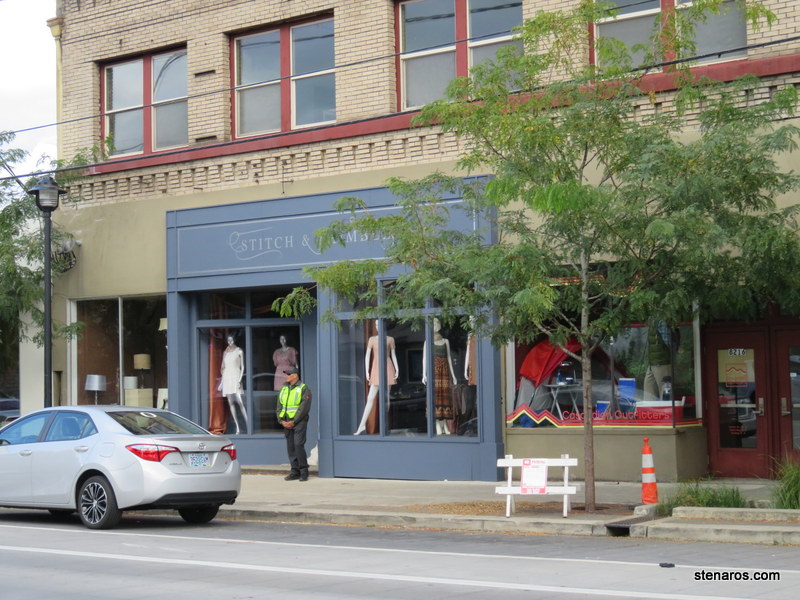 I started by looking in the windows of the furniture shop. It was kind of weird that there was no main entrance. I moved on to peeking into the clothing store. It was pretty and hip, but I thought it was weird that they had installed walls that made the space tiny. Because the shop spaces have been open and vacant for so long, I know that this shopfront is a big room of at least 30 or 40 feet in length. But both the furniture store and the clothing shop were only about 12 feet deep. Very strange. Also, there were no hours posted on the door to the dress shop, nor any sort of signage to indicate the business was new to the neighborhood.
I started by looking in the windows of the furniture shop. It was kind of weird that there was no main entrance. I moved on to peeking into the clothing store. It was pretty and hip, but I thought it was weird that they had installed walls that made the space tiny. Because the shop spaces have been open and vacant for so long, I know that this shopfront is a big room of at least 30 or 40 feet in length. But both the furniture store and the clothing shop were only about 12 feet deep. Very strange. Also, there were no hours posted on the door to the dress shop, nor any sort of signage to indicate the business was new to the neighborhood.
Moving onto the camping/outdoor store I saw that it, too was quite shallow. I spent some time trying to figure out if there was more merchandise behind the partitions. How were these stores ever going to make any money?
It was when I stepped back and looked at the door next to the camping store that things became clear. It was the standard Grimm notice I’ve grown used to seeing both downtown where I work and also in the Kenton neighborhood. Grimm is a TV show that is filmed all around Portland, so we’ve grown used to seeing their crews everywhere. And they must need some storefronts or stores for their latest season. This was all smoke and mirrors for the sake of television.
As I was coming to this realization, another looky-loo came up and told me that she had done set dressing and noticed that everything in the furniture store was on clearance from Target. She guessed they would return it after they finished filming. We both agreed the building looked much better with the fake stores.
A security guard, clearly enjoying the amount of attention these stores were causing, said, “If you like those stores, wait until you see the flower shop!” And indeed, around the corner, the window of Fang and Feather, our neighborhood pet supply place, had been transformed into Ken’s Flowers.
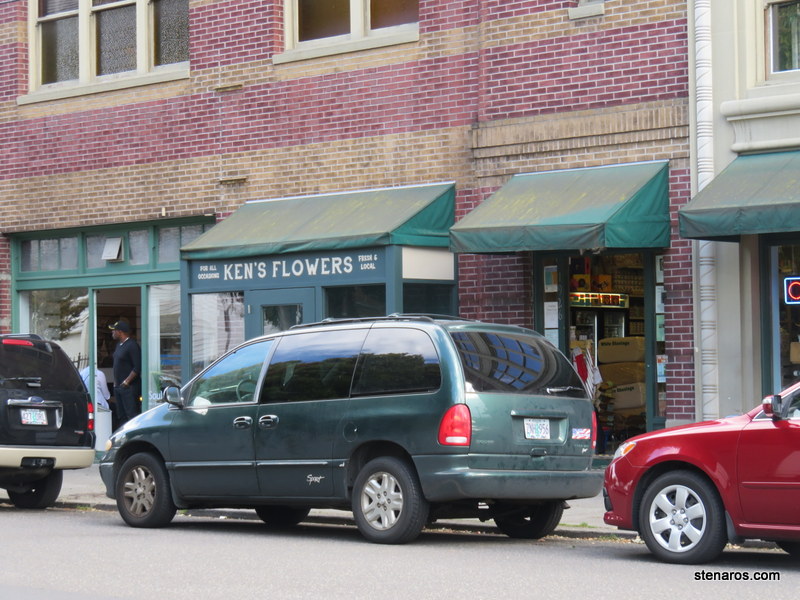 Interestingly, Ken’s Flowers actually exists. It’s located in downtown Portland. It was in the basement of the building where I had my first studio apartment. When that building was torn down to make “luxury” apartments, the shop moved around the corner during construction of the gaudy new place and, when construction was finished, took up residence in the new building, on the exact same corner.
Interestingly, Ken’s Flowers actually exists. It’s located in downtown Portland. It was in the basement of the building where I had my first studio apartment. When that building was torn down to make “luxury” apartments, the shop moved around the corner during construction of the gaudy new place and, when construction was finished, took up residence in the new building, on the exact same corner.
City of Roses: floor plan
Floor plans have been posted in the window. Let’s look at what we’ve got.
Too bad they don’t list the square feet. This seems to be a nice studio. Notice it has a place to hang your bike. I wonder if that is built into every unit, or just shows the potential. Also, I don’t know what that thing under the window on the right is.
The Denver is the loft-style one bedroom. I’m interested to know what that partition looking thing is. It’s not a solid wall, but it must be something because the bike rack holder is attached to it.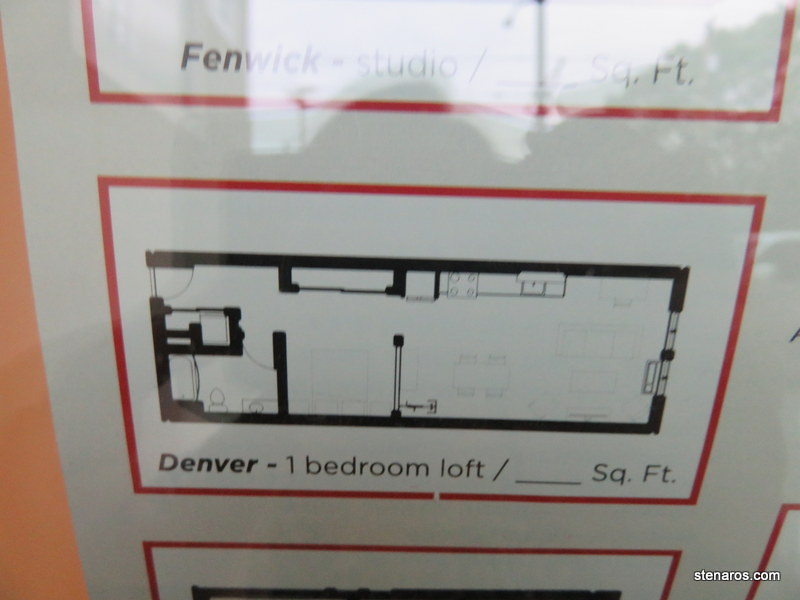
Here’s the one-bedroom with doors. I wonder if the square footage is bigger for this unit? It seems to pack a lot more into the space. Interesting pass-through closet space.
Notice how the two-bedroom has two bike hooks?
Say goodbye to this three-quarters of a block
It’s coming down to make way for new construction.
First, the building I refer to as the Unfortunately Stuccoed Building. I’ve been hoping for years that my school could move to this building. It’s bigger, we would be able to occupy two floors and it’s right next to the park. 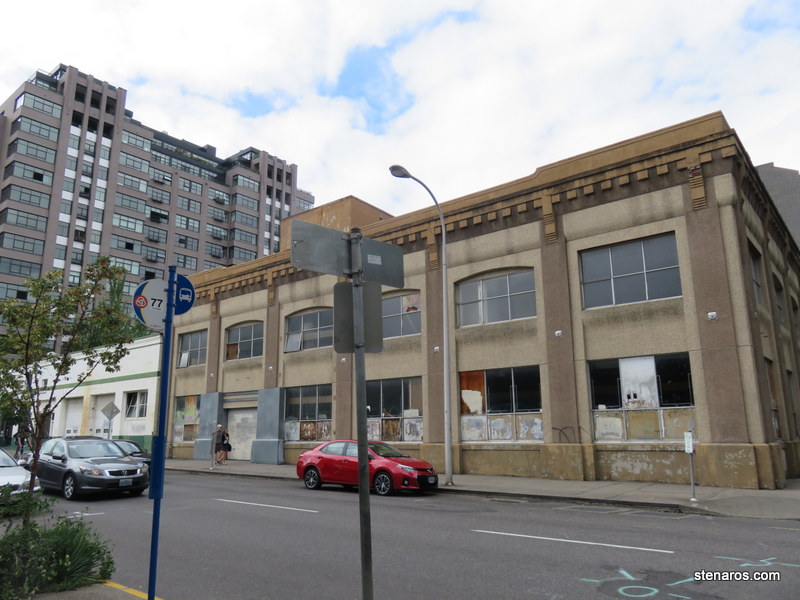
But no, this building will soon be no more. What a great front entrance that would have been. Note that the building on the right is staying.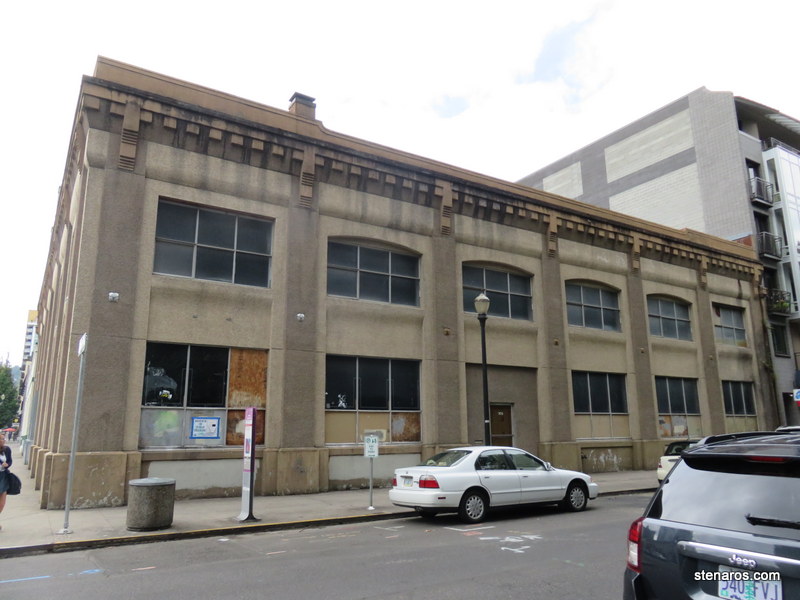
Here is the north side of the block. This building is nothing to write home about and spans one-quarter of a the block.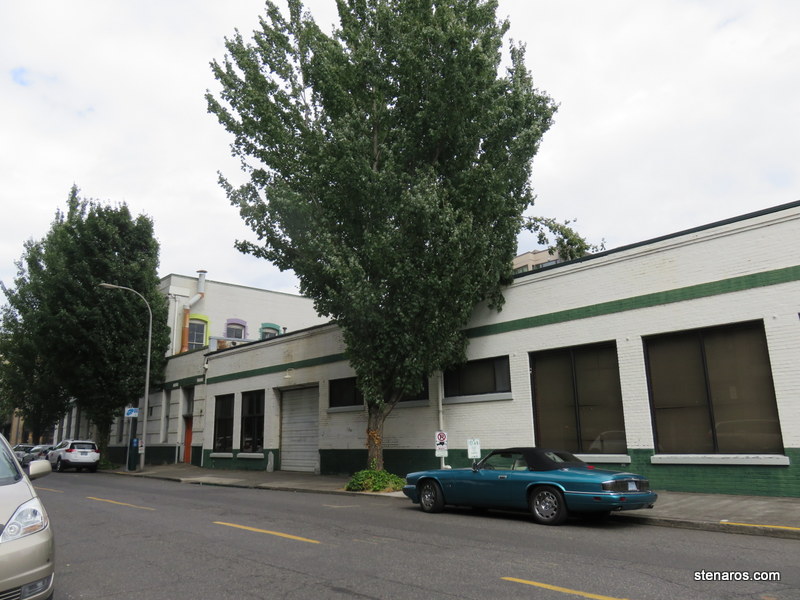
The northeast corner of the block has this two-story brick with nice bones.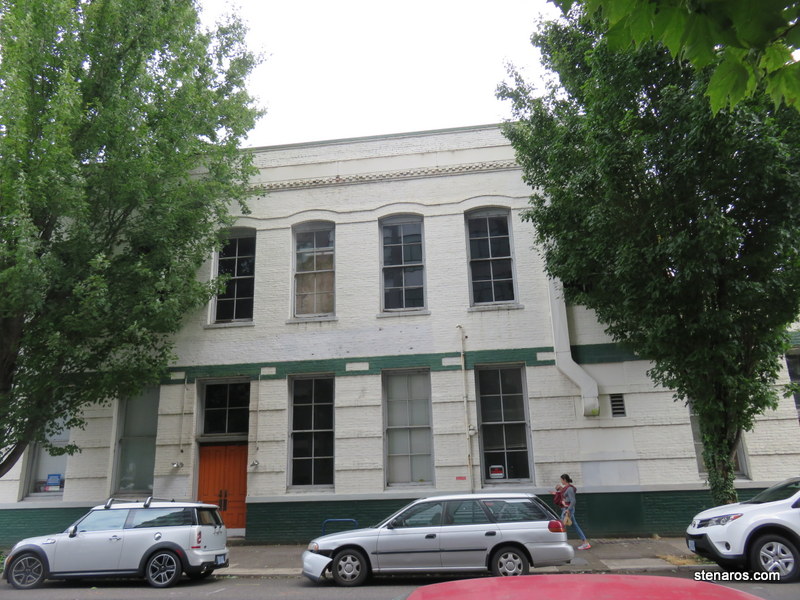
City of Roses Ground Floor
Now that I can walk on the sidwalk in front of the Northwood Apartments, we can take more pictures.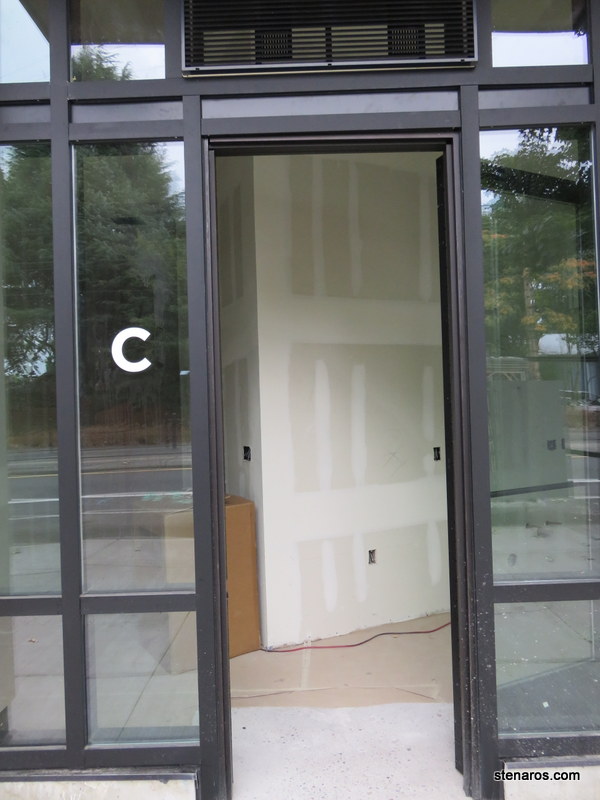
One of the things I find interesting about the ground floor is the weird configuration of some of the spaces. This unit (C) has a weird protrusion through the middle of it. I’m interested to see how this space is used. It’s supposed to be a live-work unit.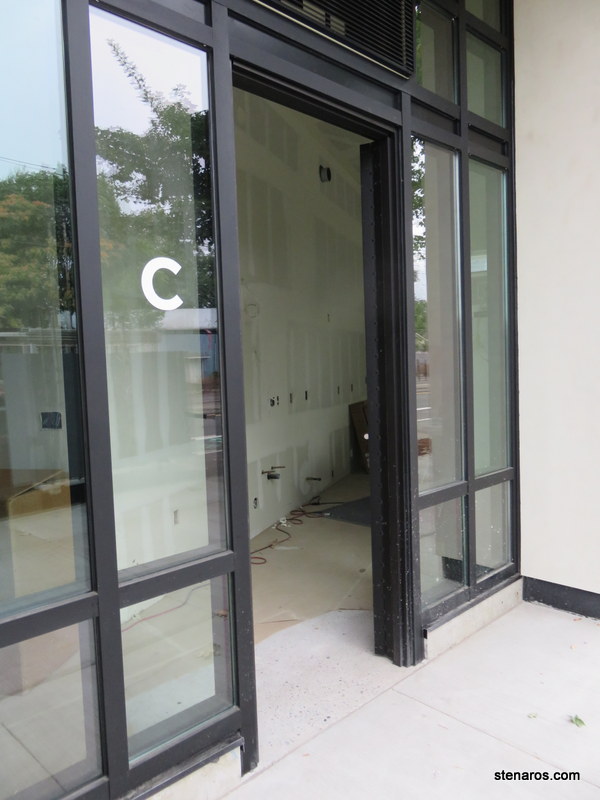
Unit B has this room that is both kitchen and living space and then it also has a bedroom/bathroom/closet part. There’s another ground-floor unit with the same configuration. I think I would have trouble decorating this as a residential unit. The kitchen area is too long and takes over the space. As a live-work unit, I guess it would work if your work has something to do with a kitchen taking over most of the space?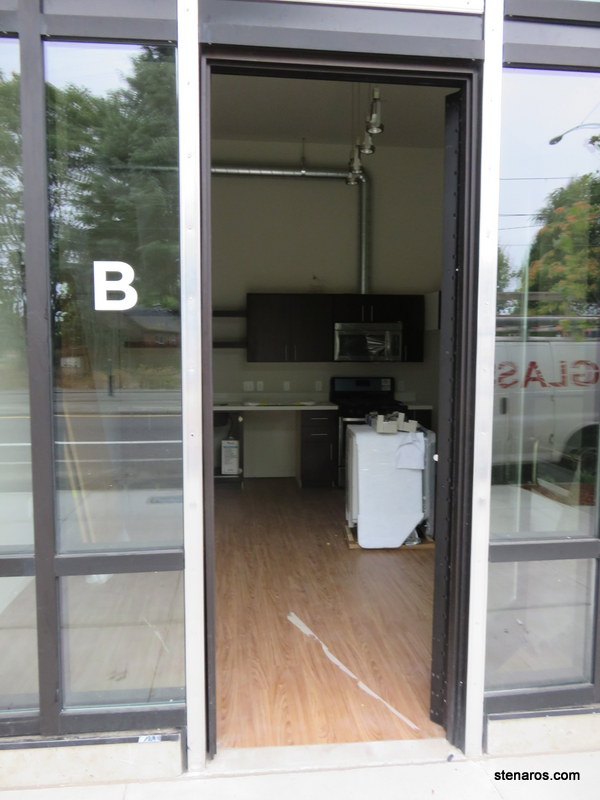
These are the windows that were the last to be installed. And you can see there is landscaping now.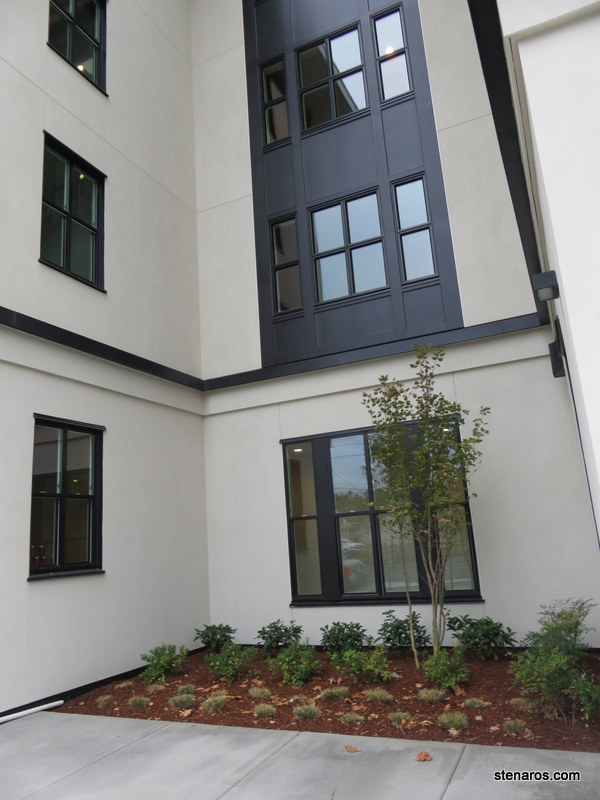
Too much glare on this picture, but this is the lobby area with a mural and a couple of cushy hang out spaces. I will be very surprised if I ever see anyone hanging out in the spaces.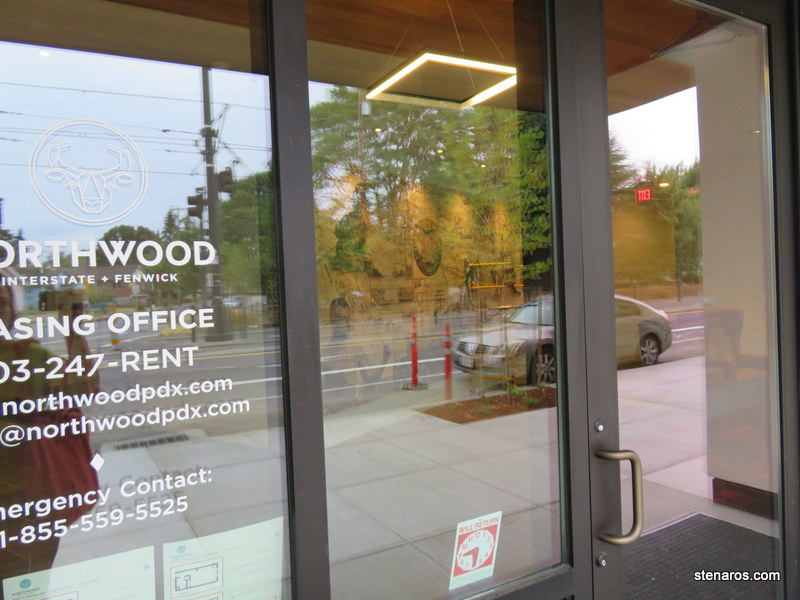
The corner unit, with the visible big slabs of wood. No one has leased it yet.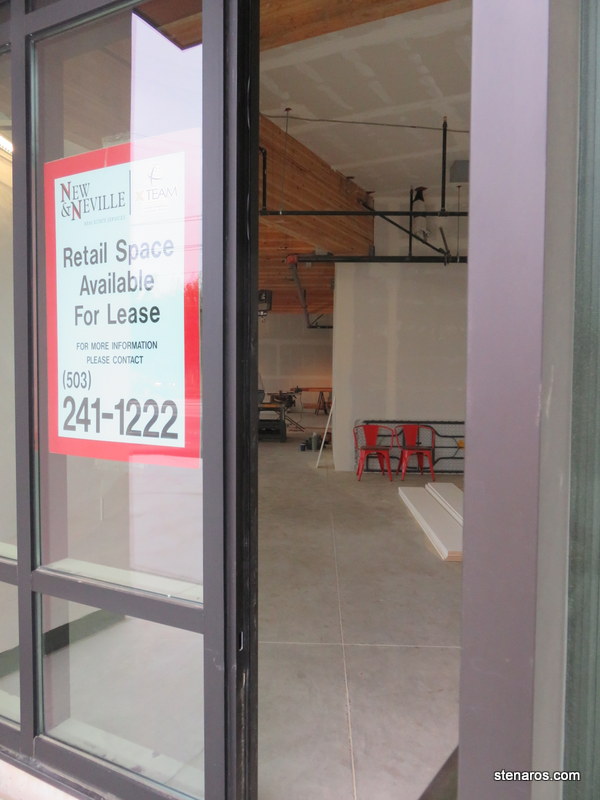
Some information about the property.