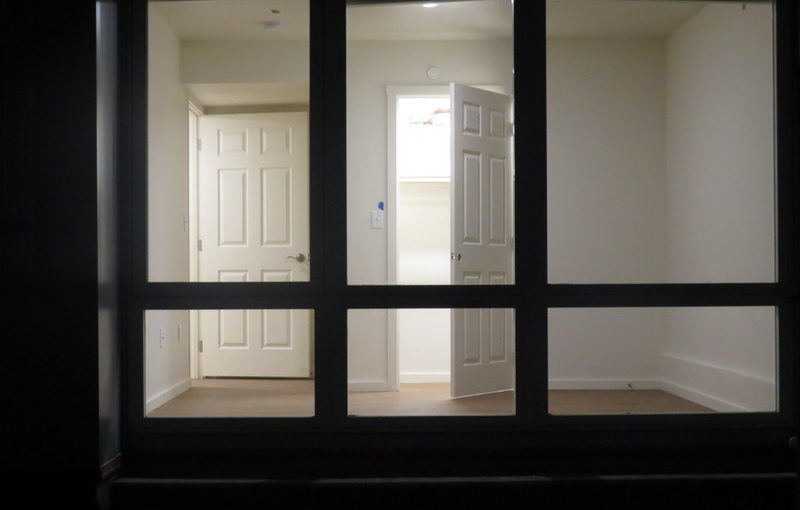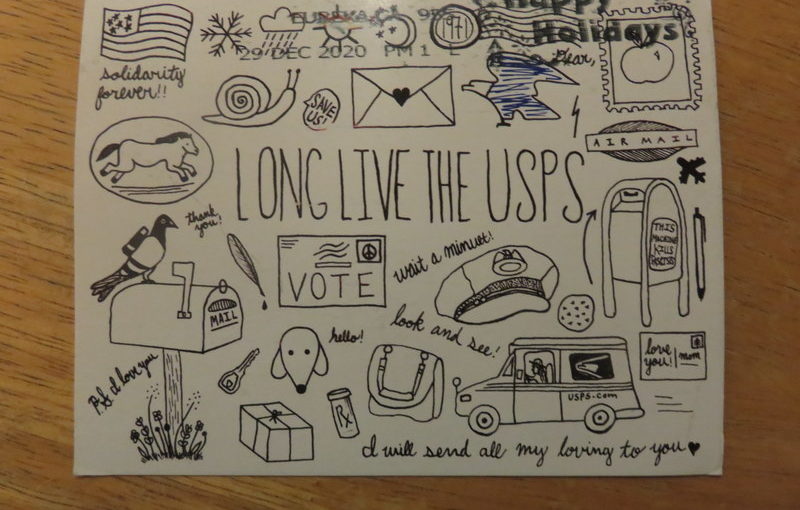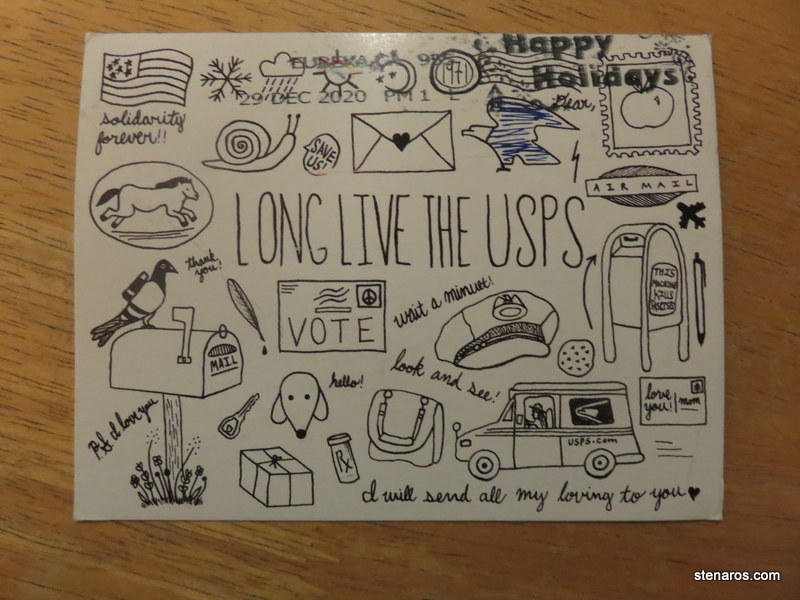The ground floor unit is finished and they have helpfully left the lights on at night, so I can capture the layout.
The front part of the house is a great room.
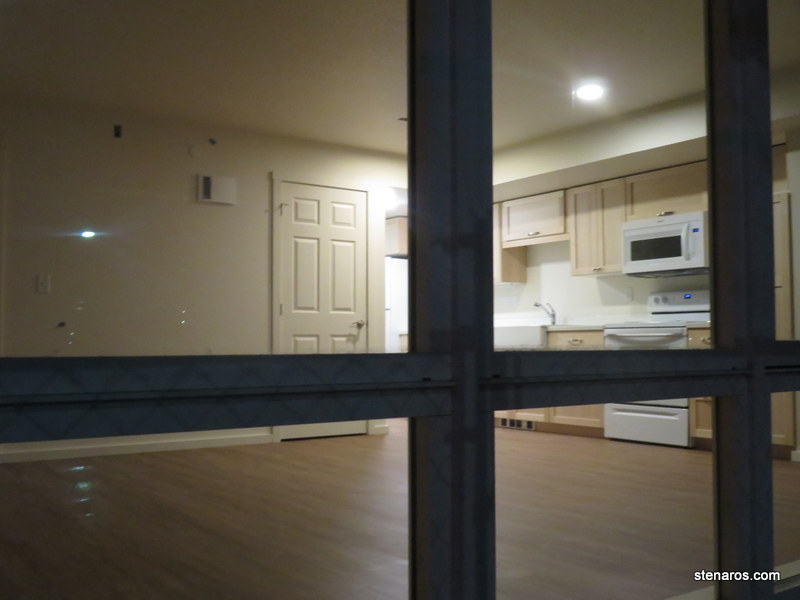
Next to that is a porch and a laundry room.
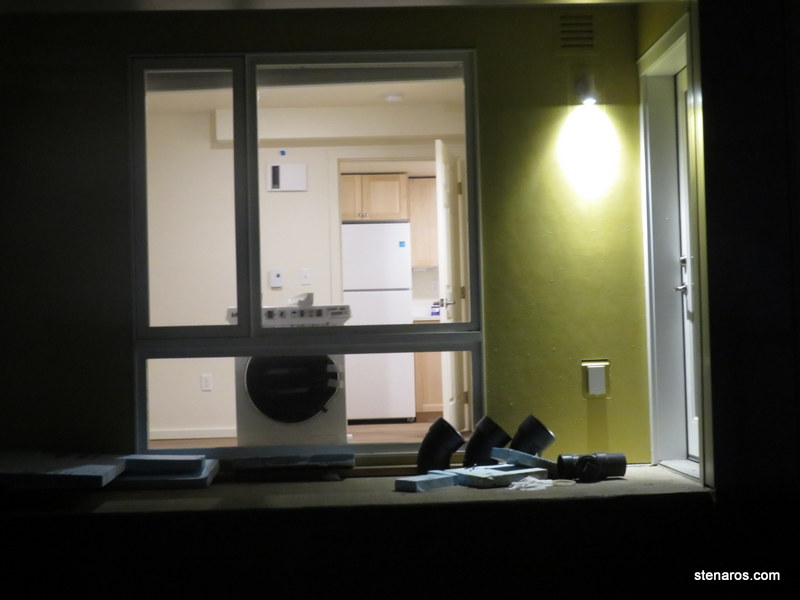
Here’s a bedroom with a closet.
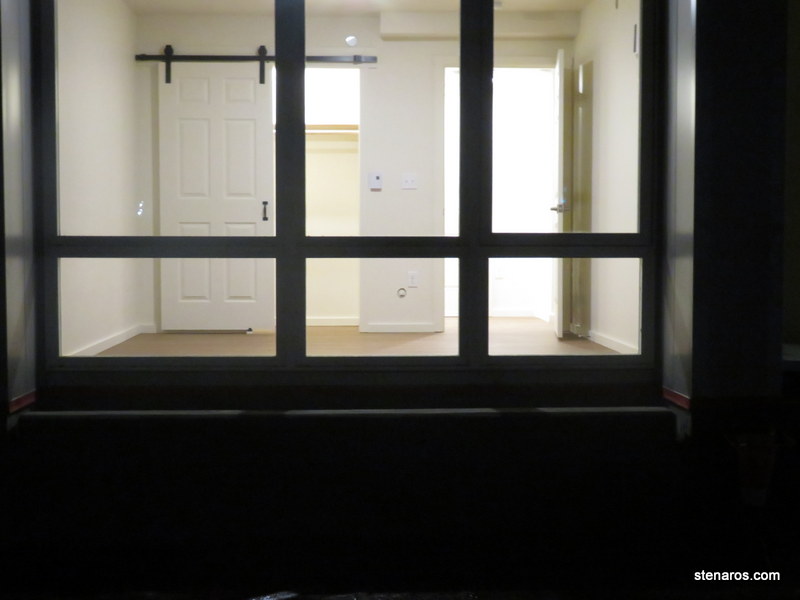
And here’s the second bedroom.
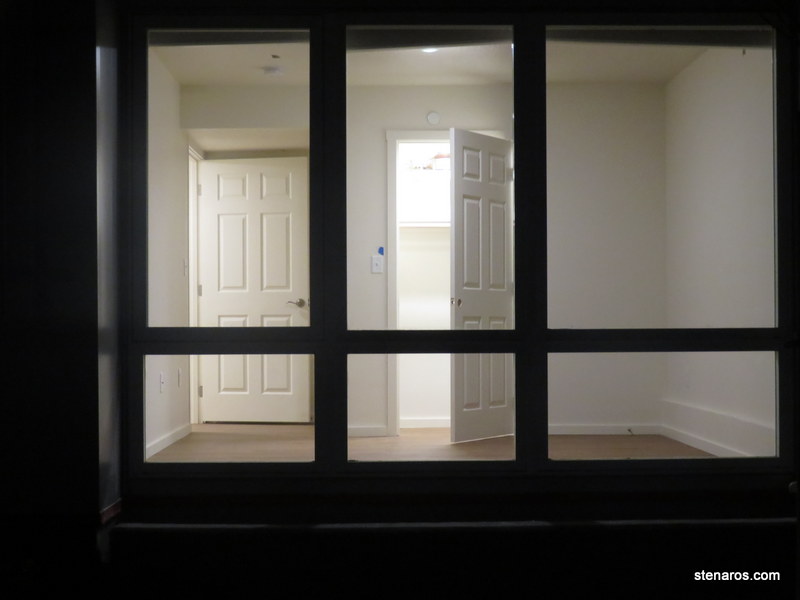
There must be a bathroom in play somewhere, but it’s not on this side of the building.
I wonder if the bathroom is on the other side of the hallway?
I think this is the porch to the unit on the back half of the building?
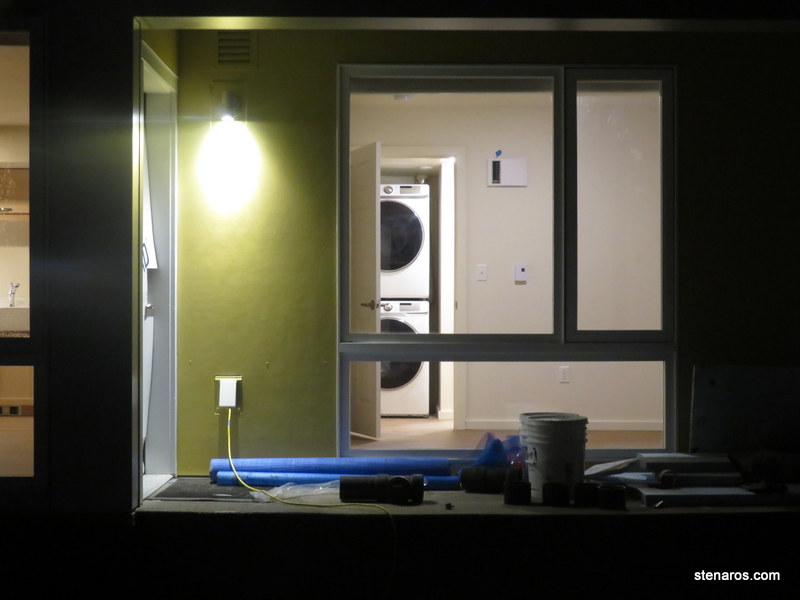
Clearly, I’m lacking a guided tour, but I’m glad to have at least this view.
