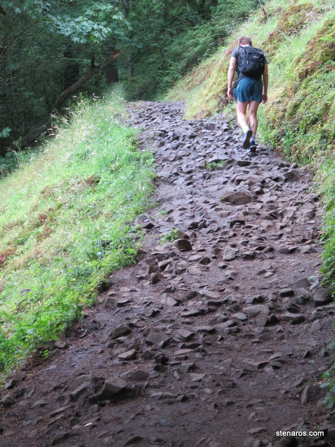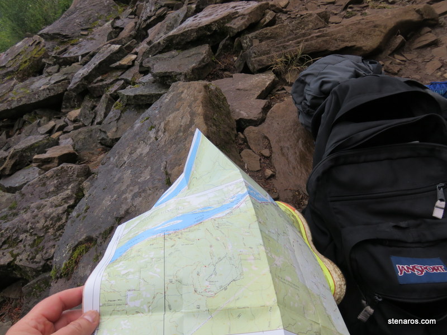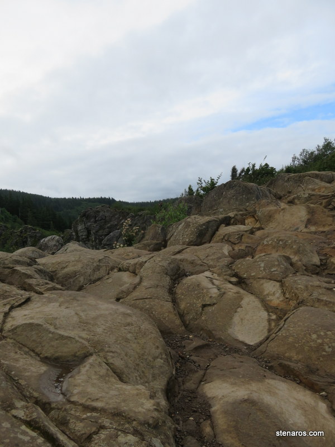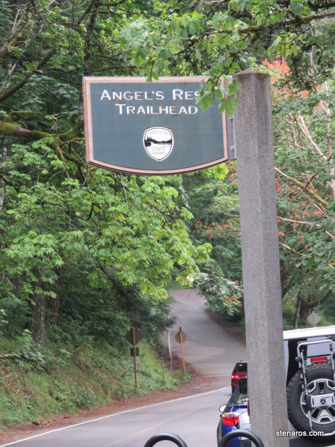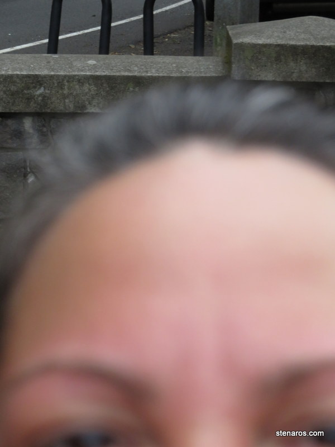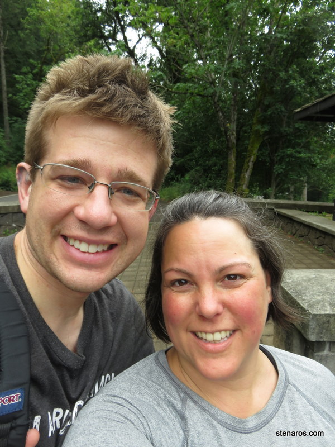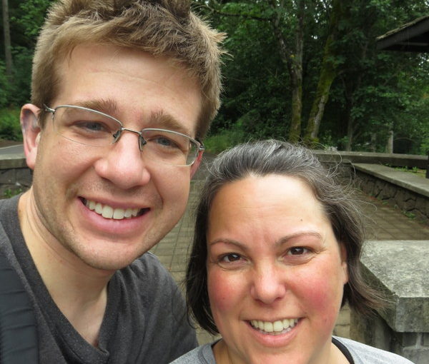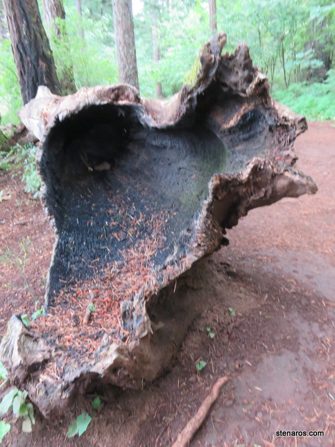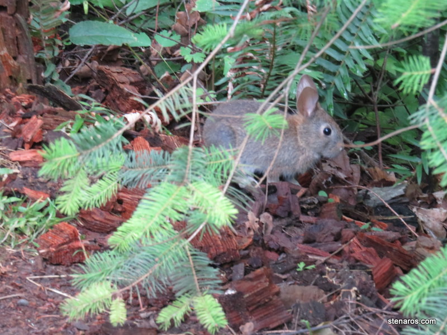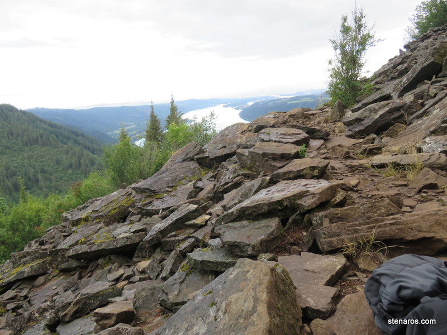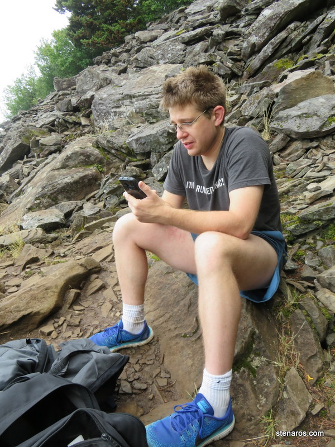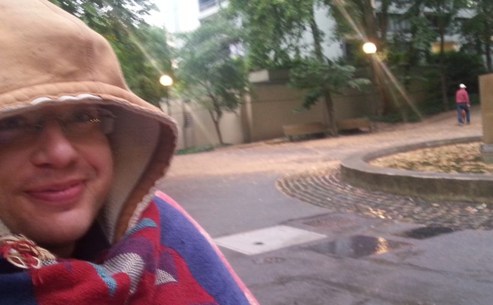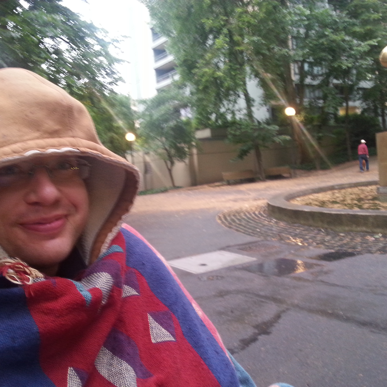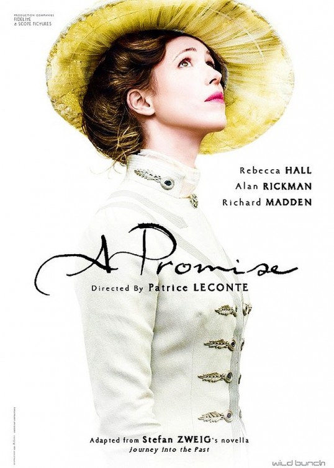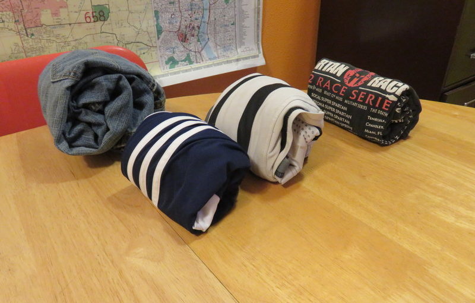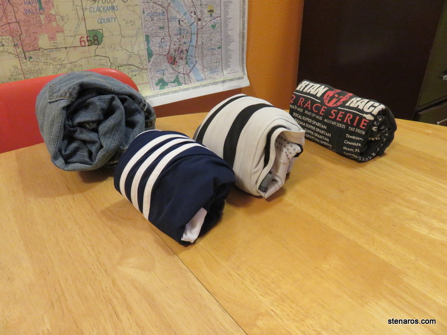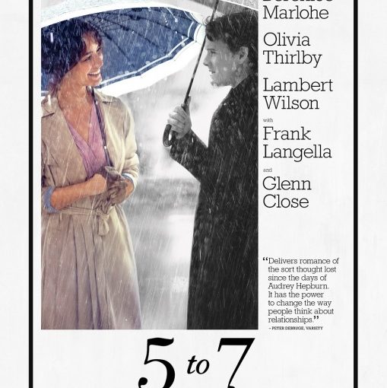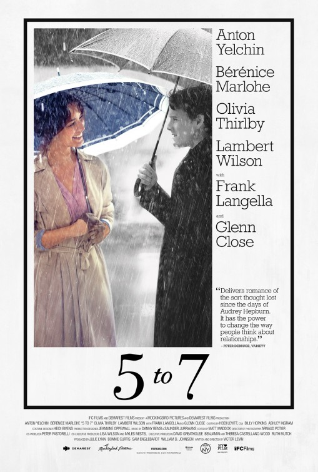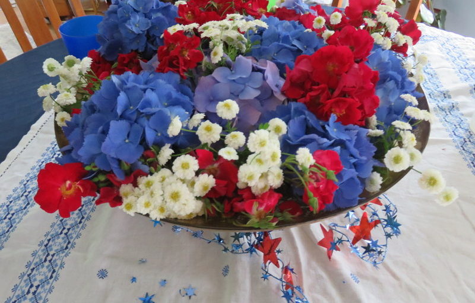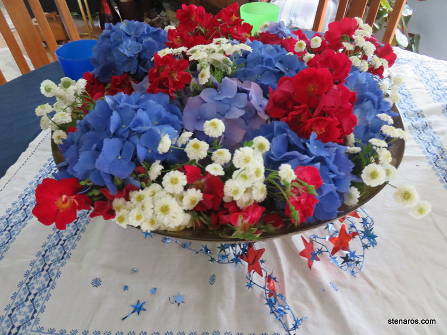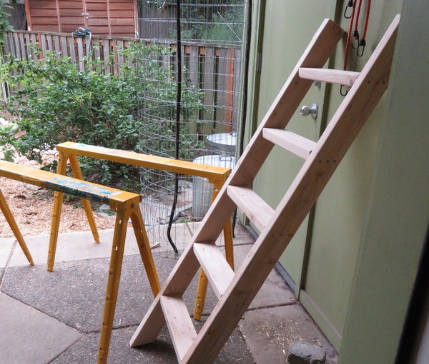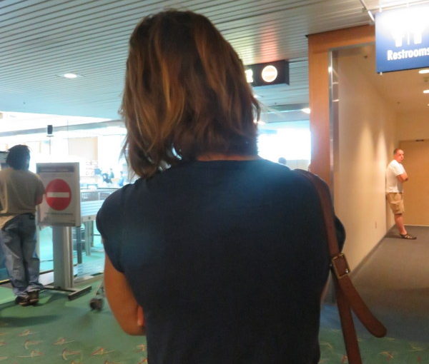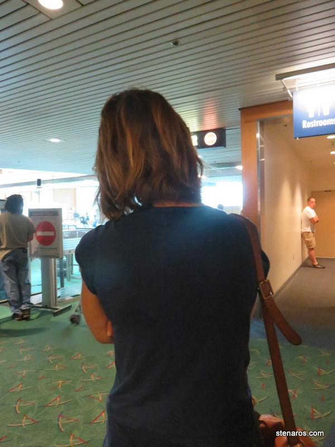Every spring I develop an obsession (or two.) It happens when the days get longer and I have much more energy and suddenly I’m compelled to MAKE something, dammit. In 2016, this time of year coincided with my reading of Spark Joy, which is book two of Marie Kondo’s quest to change your life through tidying. Somewhere in the pages of Spark Joy Kondo said you should make an effort to live the way you’ve always wanted to.
And I thought: reverse loft bed!
I’ve been thinking of the reverse loft bed off and on for years now. After college, I designed and built a loft bed, but I didn’t love it. It wasn’t any fun having to climb down the ladder in the middle of the night to go to the bathroom. I’m more of a roll-out-and-shuffle kind of girl.
But what if you put the bed on the bottom and put the loft space on top? Various permutations of this concept have been thought through and discarded, partially because it’s a big project and partially because I kept getting stuck on the fact that if I did built this, I would not have access to one side of my bed. This would make it very hard to make the bed and I already hate making the bed now.
But this time I had a breakthrough realization: trundle bed! What if the bed was tucked neatly away under the loft structure and when it came time to strip the sheets and remake the bed, you could slide the bed out, giving access to both sides? Brilliant!
So here’s what I’m thinking. Visualize with me. Close to the ground would be the trundle bed structure that would hold my mattress. Above it would rise the loft structure, essentially giving me a rectangle of elevated floor about four feet off the ground. My desk would go on top and there would possibly be room for a small lounging chair. The bed part would slide out of the loft structure for the above mentioned bed-making reasons. There would be curtains around the two open sides of the bed area, so my sleeping space would be a cozy cave. I’m a fan of small sleeping spaces. In one place I lived, I slept in my closet.
I did some research, and while I didn’t ever find any evidence on the internet of anyone building a reverse loft bed, (this was the closest thing I found to the concept) I did find a lot of information about loft beds and trundle beds and this project now seemed doable.
The plus of the trundle bed concept is that I could build this project in stages. First would come the trundle bed part and then, having that finished product, I could design the loft space around it.
With all systems go, I started sketching and figuring and setting my plan in motion. And then I realized I needed to accommodate the cats.
The cats currently have a perch in the window. Right now, it’s easy for them to get to because they jump from the bed to the perch. Once the whole project is done, I will remove the perch because the window sill will be about six inches off the loft floor. But in the interim, when I make the trundle bed, the mattress would be significantly lower and I’m worried that the 12-year-old cat would not be able to make the jump.
So I decided to build the ladder first. And build it I did this weekend out of 2x4s.
Here’s the completed ladder: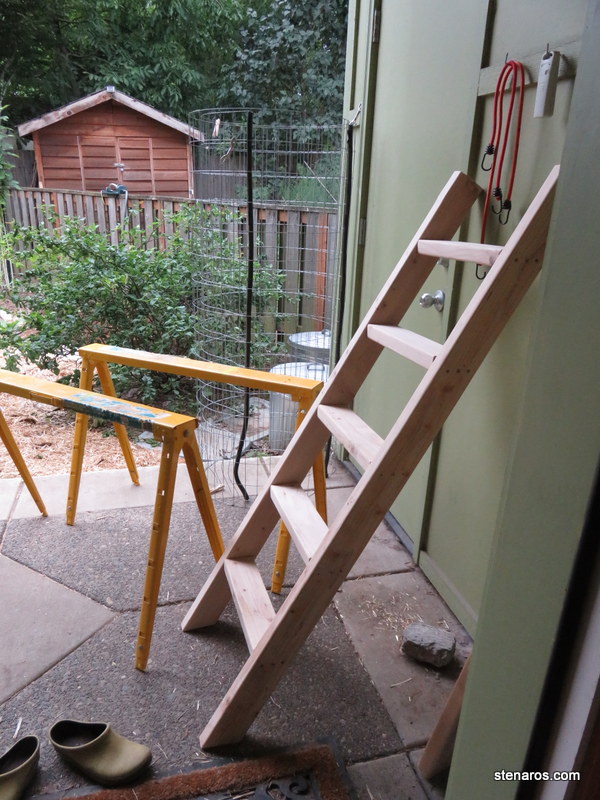
Here is where it goes for now: 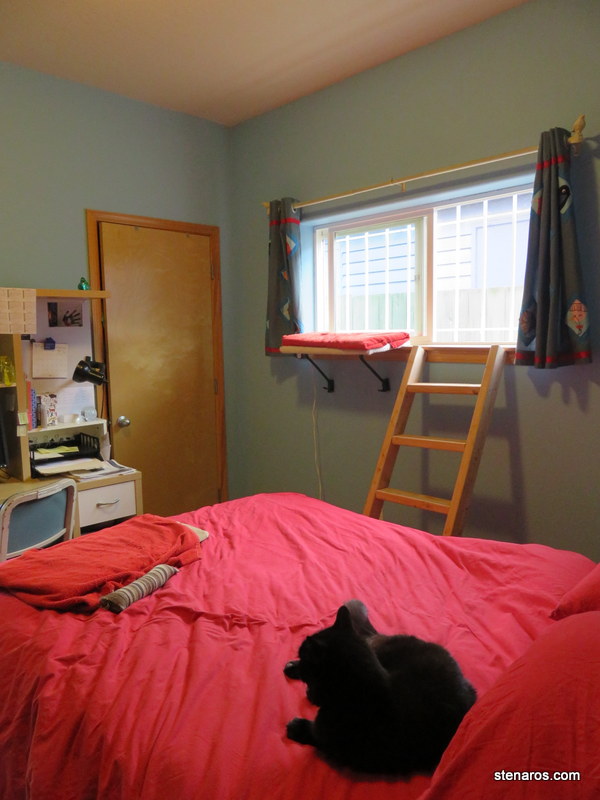
And here is me attempting to lure my cats onto the ladder.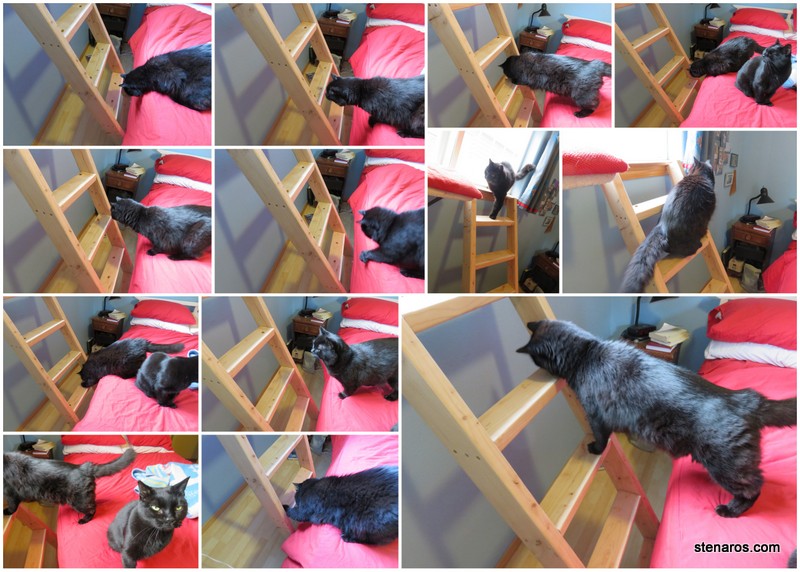
Phase 2 will be building the trundle bed and will commence soon (hopefully).

