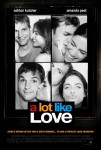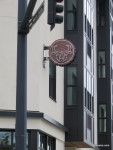Now that I can walk on the sidwalk in front of the Northwood Apartments, we can take more pictures.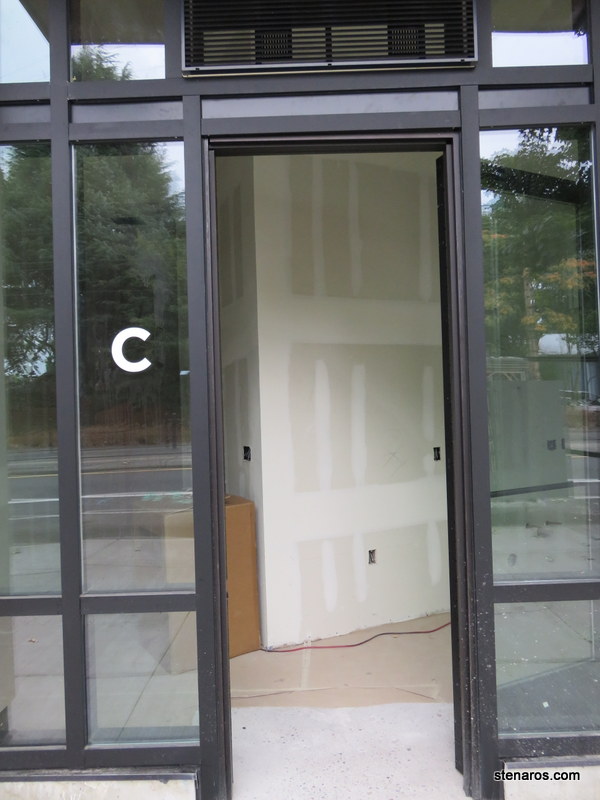
One of the things I find interesting about the ground floor is the weird configuration of some of the spaces. This unit (C) has a weird protrusion through the middle of it. I’m interested to see how this space is used. It’s supposed to be a live-work unit.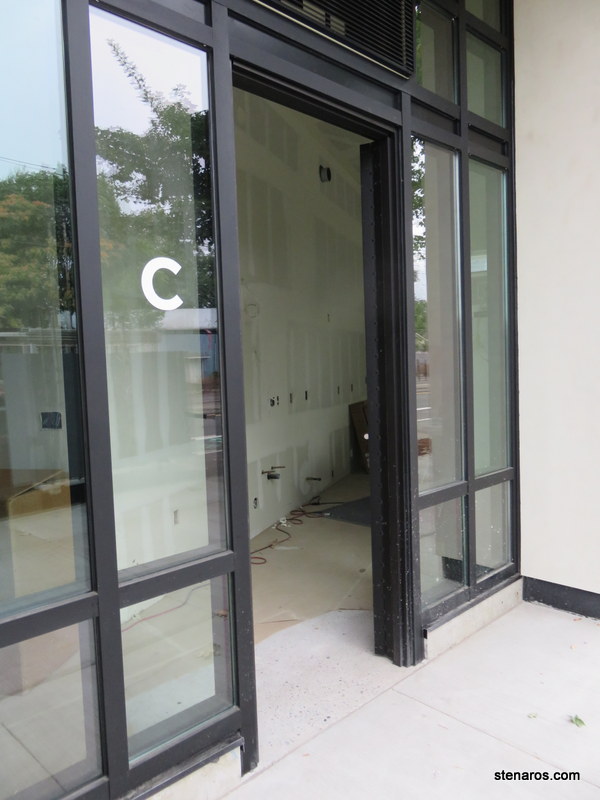
Unit B has this room that is both kitchen and living space and then it also has a bedroom/bathroom/closet part. There’s another ground-floor unit with the same configuration. I think I would have trouble decorating this as a residential unit. The kitchen area is too long and takes over the space. As a live-work unit, I guess it would work if your work has something to do with a kitchen taking over most of the space?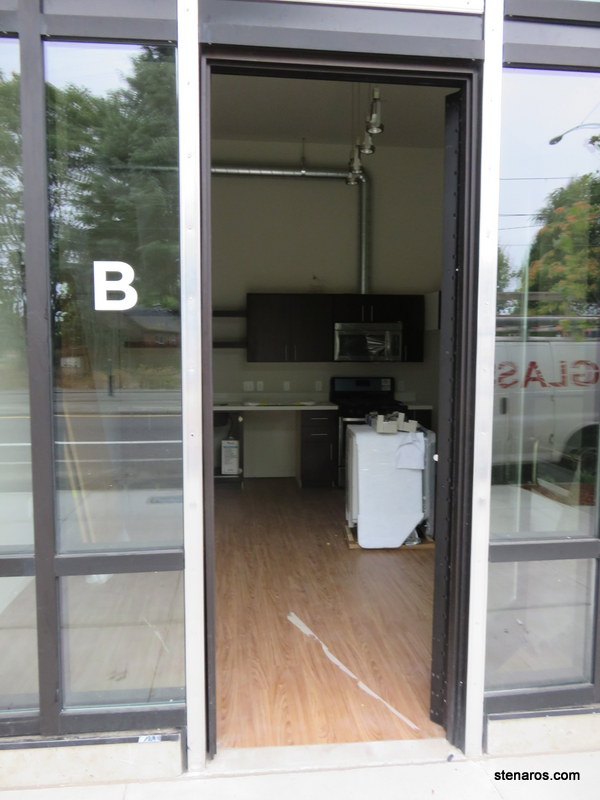
These are the windows that were the last to be installed. And you can see there is landscaping now.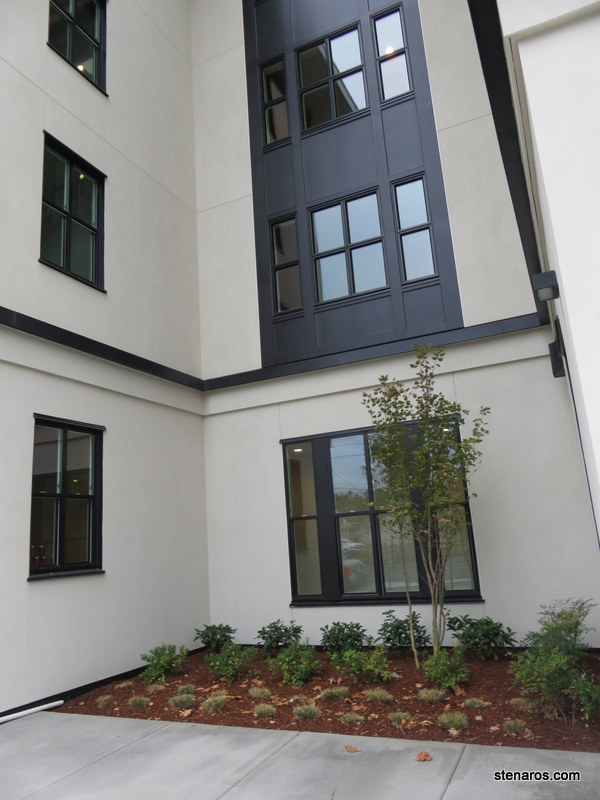
Too much glare on this picture, but this is the lobby area with a mural and a couple of cushy hang out spaces. I will be very surprised if I ever see anyone hanging out in the spaces.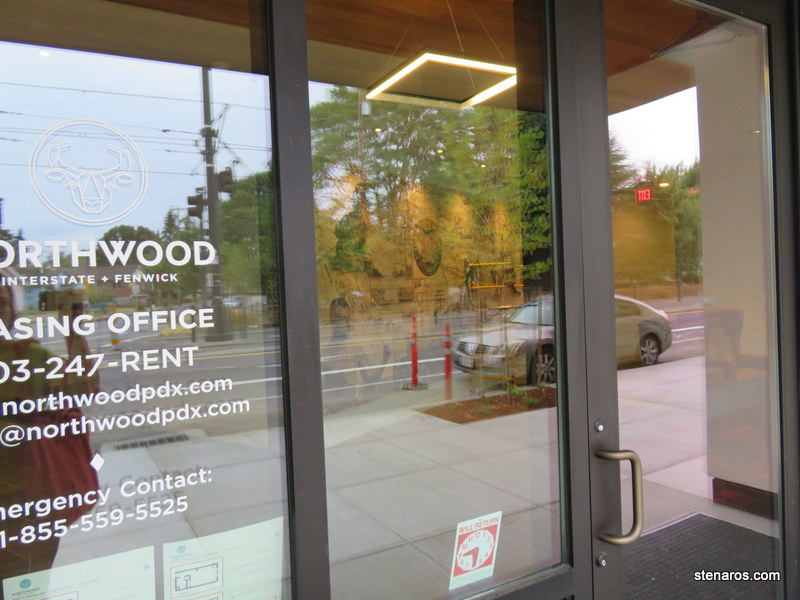
The corner unit, with the visible big slabs of wood. No one has leased it yet.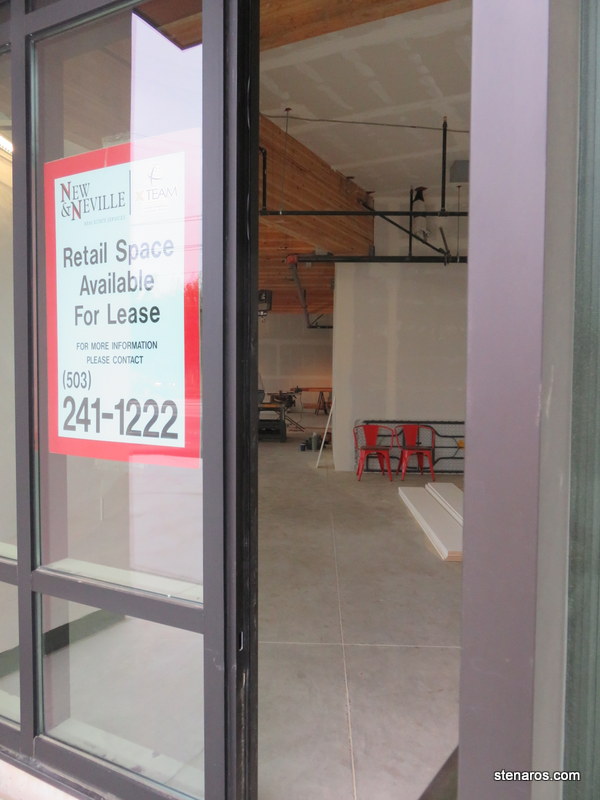
Some information about the property.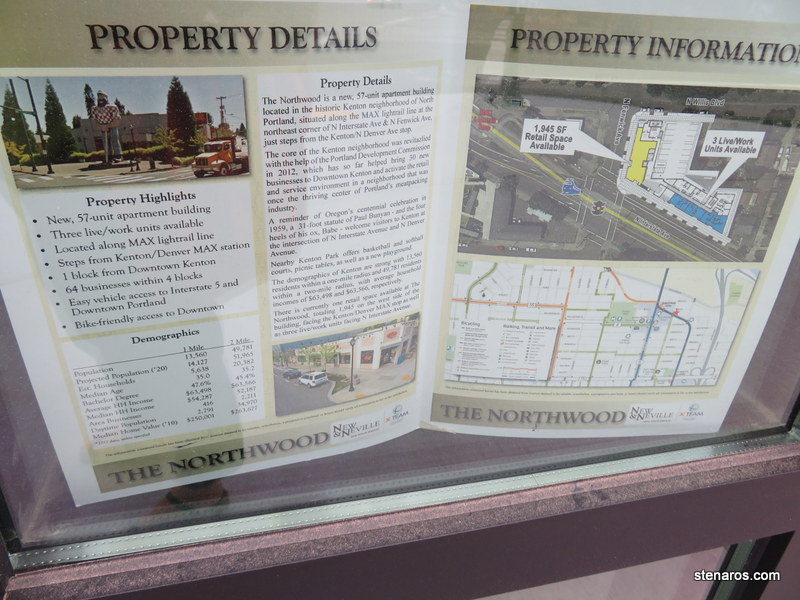
From the Max station approach.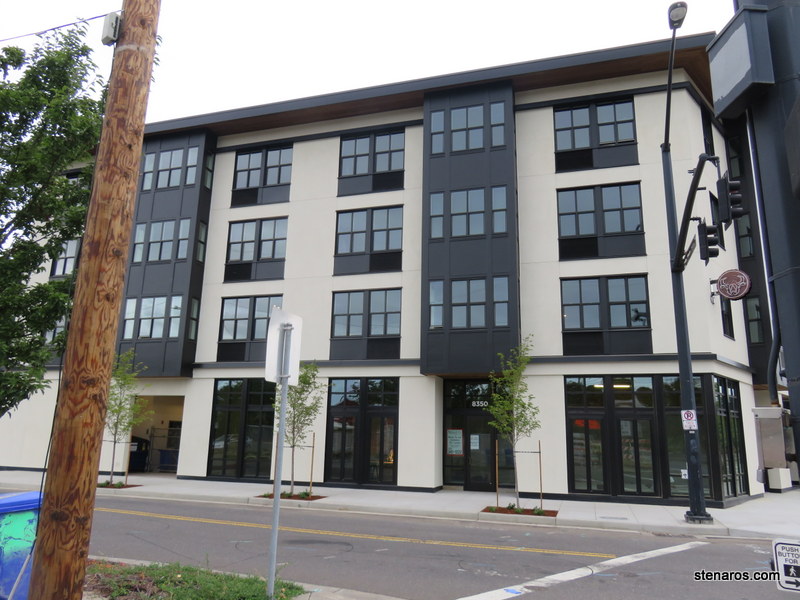
It has a (vastly out of scale, in my opinion) neon sign.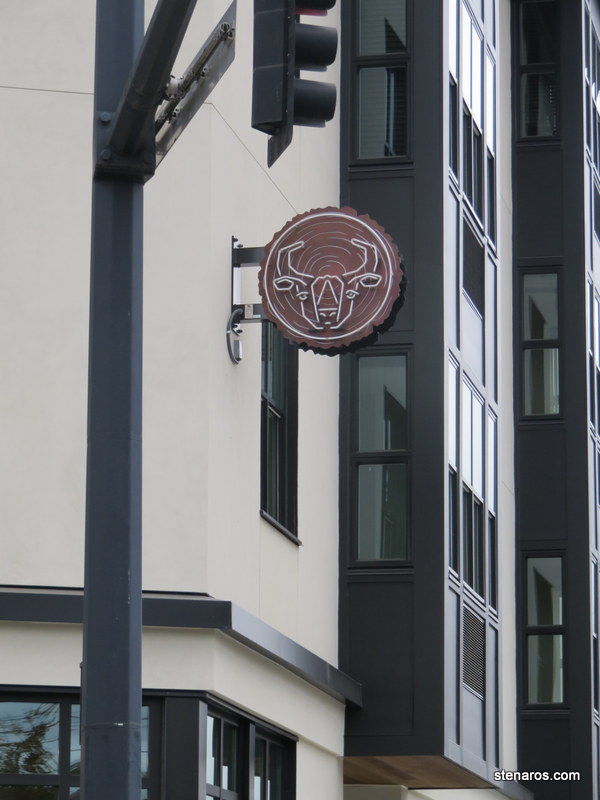
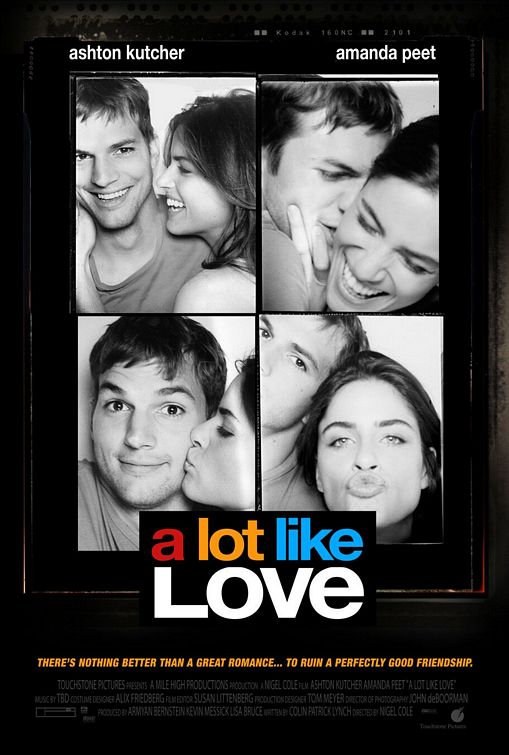 Some days I’m up to watching something of substance, or something inventive, or something with style. And some days I’m tired and need to paint my toenails and just put on a so-so romantic comedy with non-offensive actors. Overall, it wasn’t terrible, it was a fine movie for meeting my exact needs at that moment.
Some days I’m up to watching something of substance, or something inventive, or something with style. And some days I’m tired and need to paint my toenails and just put on a so-so romantic comedy with non-offensive actors. Overall, it wasn’t terrible, it was a fine movie for meeting my exact needs at that moment.